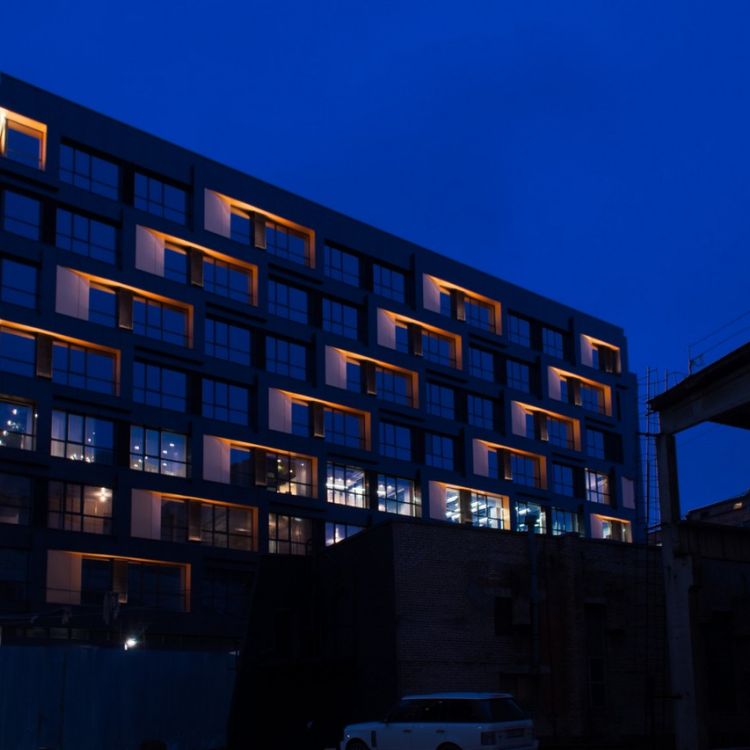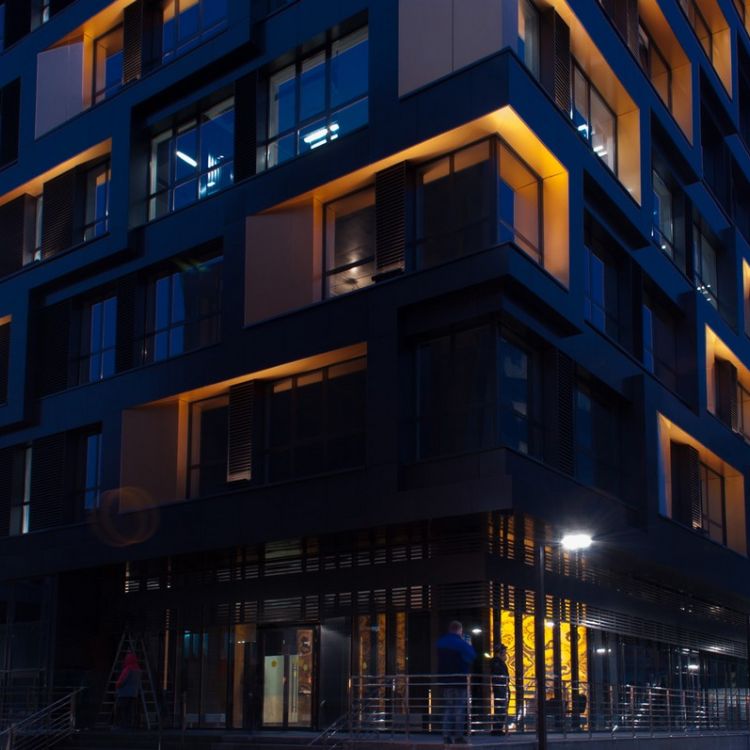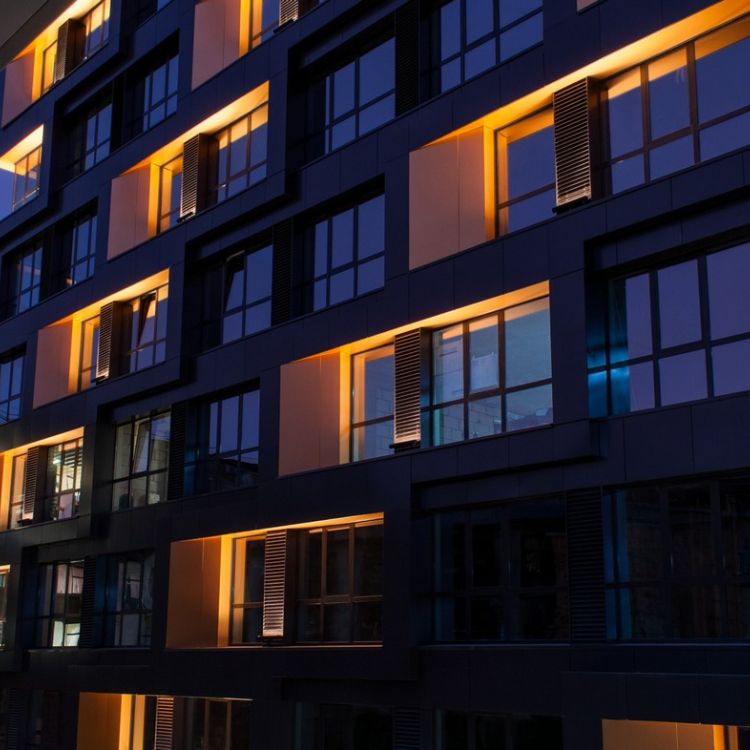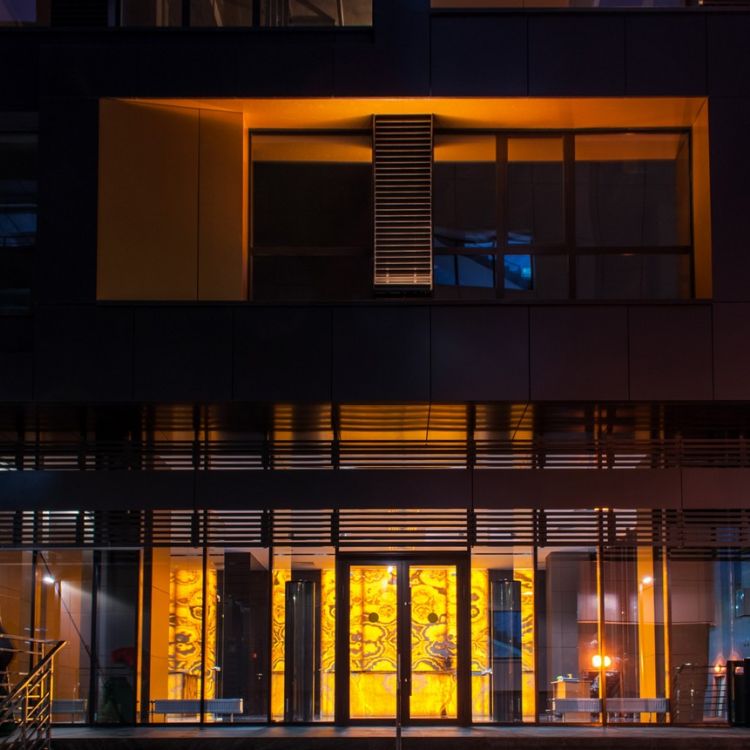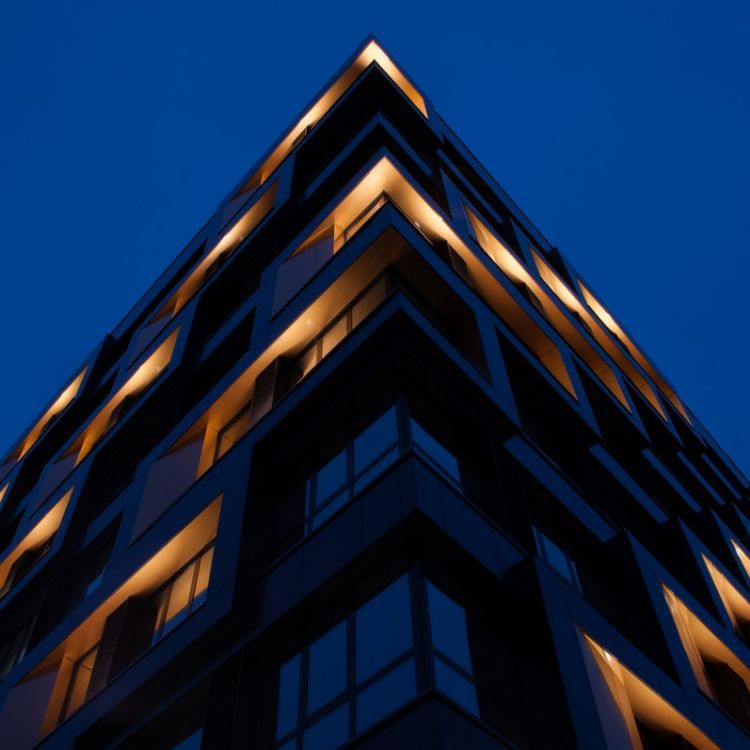Facades of the TriBeCa modern apartment complex located in downtown Moscow harken back to an era of jazz and emergence of art deco architecture, which is also called the last truly luxurious style of the modern times. Its devotees built impressive, stately buildings with enormous windows, richly decorated in the neoclassical spirit with expensive state-of-the-art materials. At the same time, art deco is characterized by brevity of shapes, practical functionality and restraint in the facade decor.
The Manhattan multi-functional building that is part of the apartment block, supports the overall style. In developing this project, the architects chose natural materials, austere geometry and color contrasts. Volumetric panes of panoramic windows, as if setting the musical pace for the entire composition, infuse a solemn atmosphere into the modern design and recreate the chic style of the early twentieth century.
They take the central spot in the composition in the night time. A bold light pattern slices diagonally across the rectangular facades, simultaneously emphasizing the volume and the shape of the window apertures.
Warm white linear LED IntiLINE spotlights were employed to produce the intended lighting effects. Thanks to the oval 10х100° optics and precise adjustment, the optical beam highlights only the apertures, completely ruling out the light's coming in view of the complex's residents. The luminaire frames are painted matte black, in line with the color of the facade. The power consumption of the entire lighting system is slightly over 1 kW. The styling, the lighting design and the equipment selection were performed by
Eclat.Group . The project was implemented in August of 2017.
The Manhattan multi-functional building unifies residential and commercial premises. The basement and first floors feature quality flexible-purpose premises 9 sq. m and up; the second, third and fourth floors contain comfortable office space of 40 sq. m and up, and floors fifth through eighth are occupied with luxurious apartments with variously cut panoramic glass panels from 39 to 164 sq. m. In other words, owners of floor space in the Manhattan building will be able to live and work at the same area that is comfortable and private to the uttermost.
