Lakhta Center: IntiLED’s experience of the implementation of facade lighting for the highest skyscraper in Europe
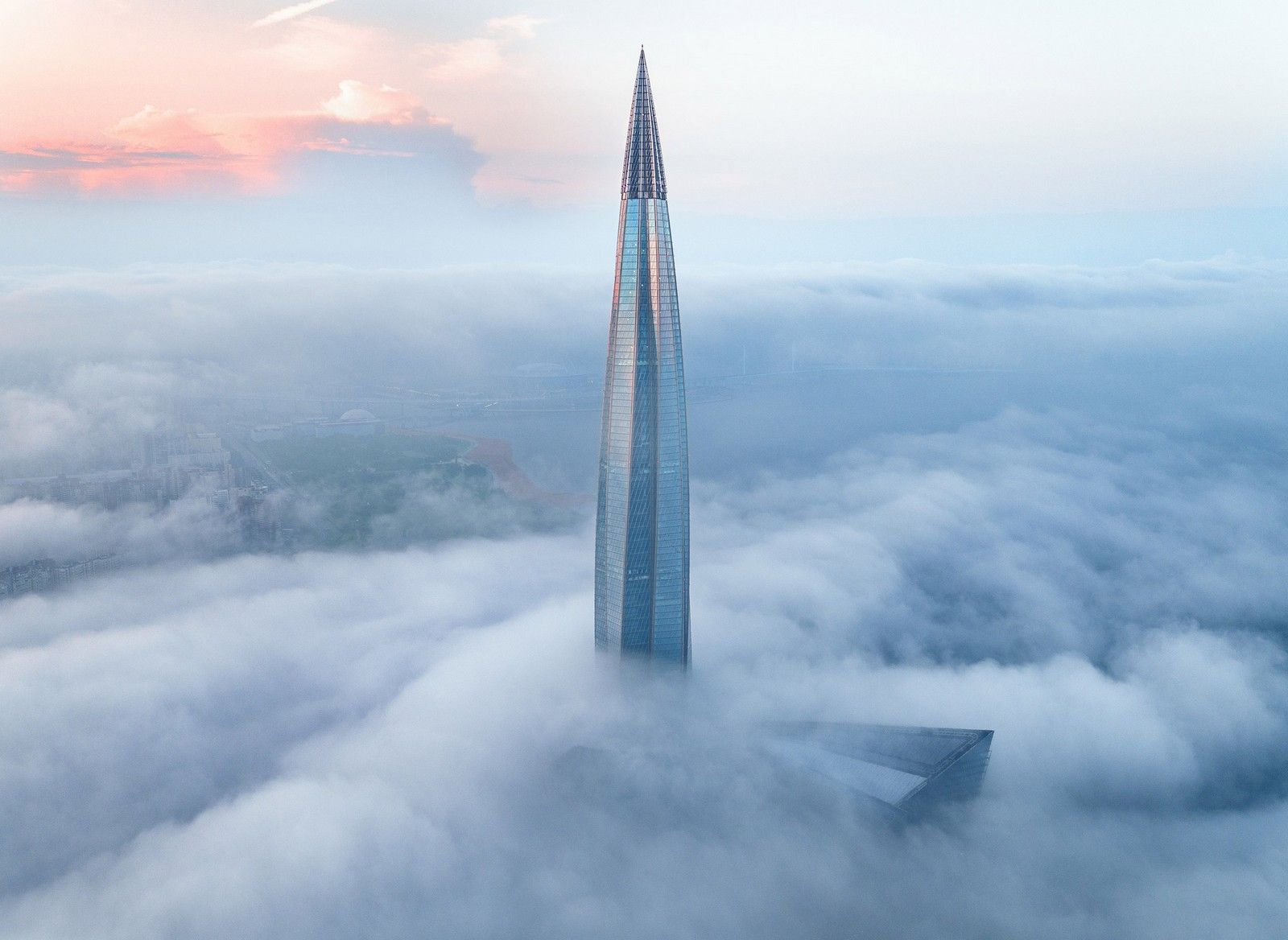
Pic. 1 Photographer Viktor Sukhorukov
About the project
Lakhta Center is a multifunctional complex in St. Petersburg on the shores of the Gulf of Finland with a total area of 400 thousand square meters. Office spaces of the complex will be occupied by Gazprom Group structures, a third of the space is reserved for conceptual public areas: an open amphitheater, a viewing platform, a transforming concert hall, a children's research and educational center with a planetarium, panoramic restaurants and galleries.
Lakhta Center is the highest skyscraper in Europe with total height of 462 meters. Complex consists of several elements: a multifunctional building, an arch and a tower. After the sunset a unique lighting system by IntiLED, which took three years to complete, highlights the structure.
The shape and the facade
One of the key features of the project - complex geometry of the facade of the tower. At different levels, it unfolds at different angles; the edges of the tower converge and diverge from negative angles at the bottom to positive angles at the top. In addition, various types of materials, such as glass, polished stainless steel and aluminum painted profiles were used to build the facade.
Rails of BMU (building maintenance unit) placed on internal and external corners of the building. BMU consists of a 4 meters long metal base, inside of which lifting mechanisms for trolleys, power cables and switching devices can be found. Outside, the BMU is sheathed with cladding - stainless steel facing panels. BMU starts from the 3rd floor and ends on the 102th technical floor. BMU rails are connected to each other on the facade with the highest accuracy.
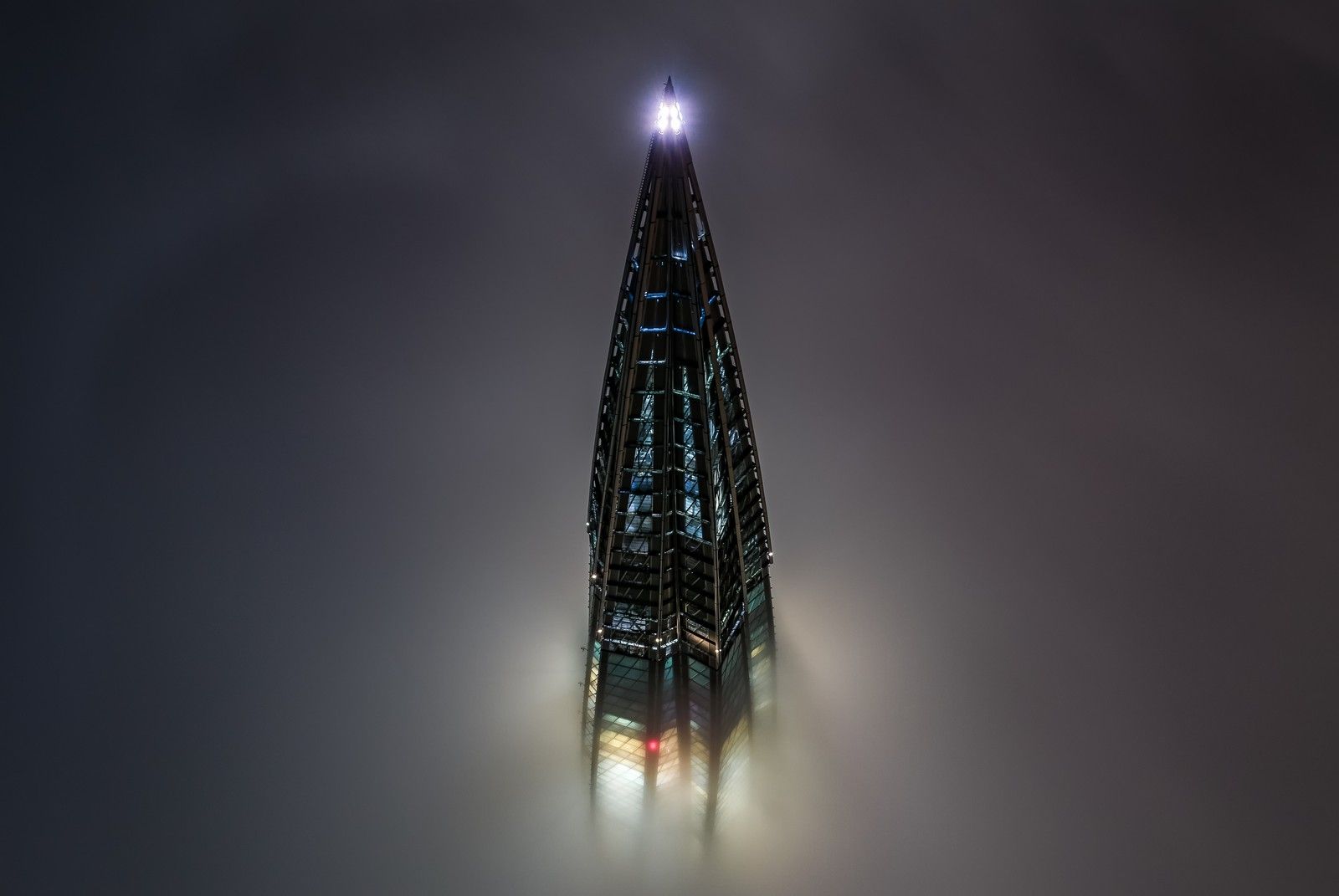
Pic. 2 Photographer Stanislav Zaburdaev
Ideas and Tasks
Specifications for the lighting equipment and lighting system are based on the concept created by LichtVision German lighting bureau, which was approved as a result of the international competition. The concept of lighting was inspired by the process of crystallization of water, the structure of ice and the process of refraction of light in ice crystals. The glass mostly used in the Lakhta Center façade construction helps forming the needed image of the building, connects it with the initial concept and surrounding nature.
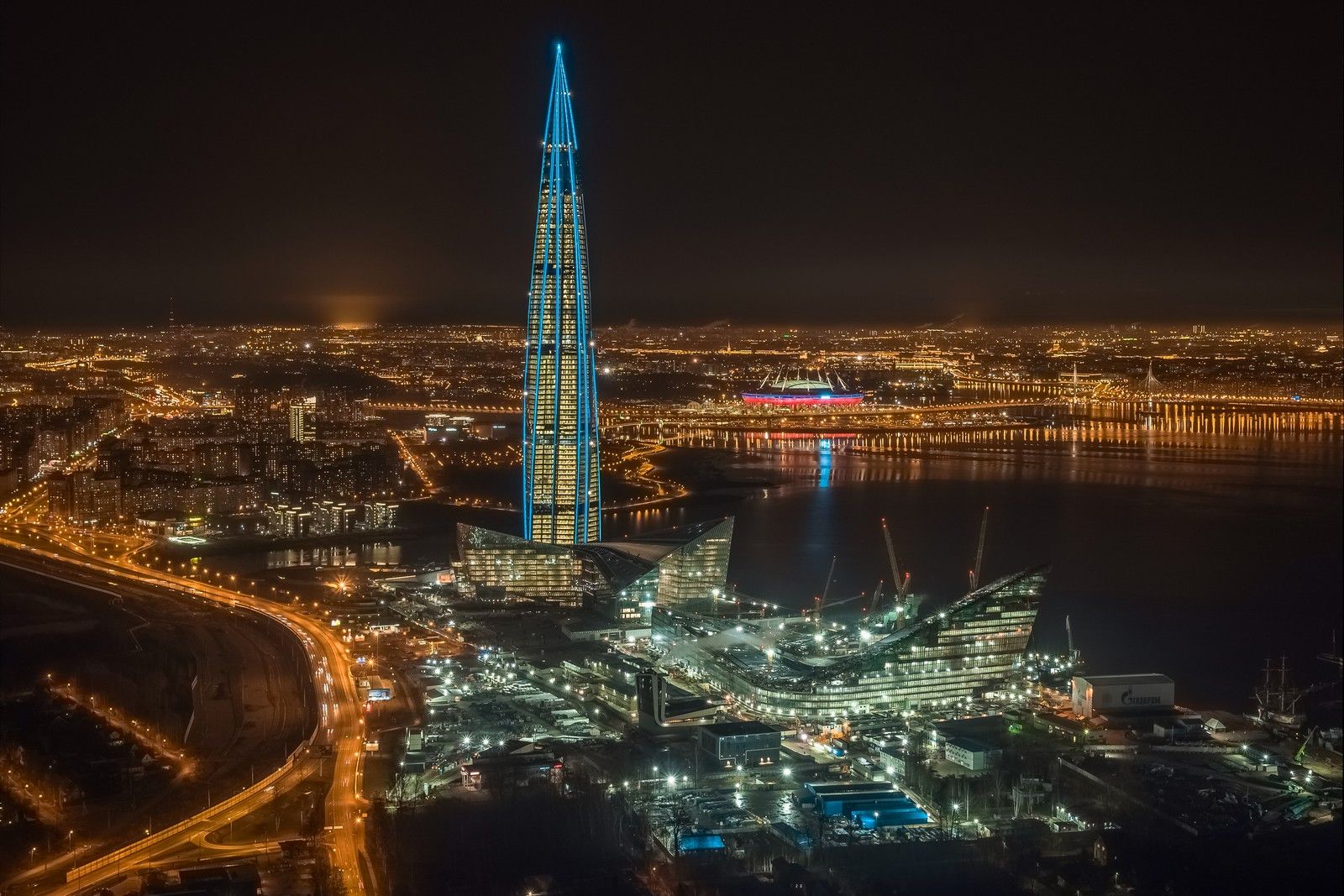
Pic. 3 Photographer Stanislav Zaburdaev
Lighting Requirements
Technical requirements for the lighting system based on the concept were the following:
- Total invisibility of lighting devices and light sources;
- Keeping the perfect aerodynamics unchanged;
- Inability of standard surface-mounted installation;
- Compliance with LEED Gold / Platinum standards;
- Absence of ambient light;
- Ability of safe access to switching nodes, the possibility of convenient dismantling of instruments and equipment to be replaced;
- Ultimate uniformity of lighting and the absence of dimmed zones.
Such a rare things as the influence of facade lighting on bird migration and data from a panoramic study were also taken into account.
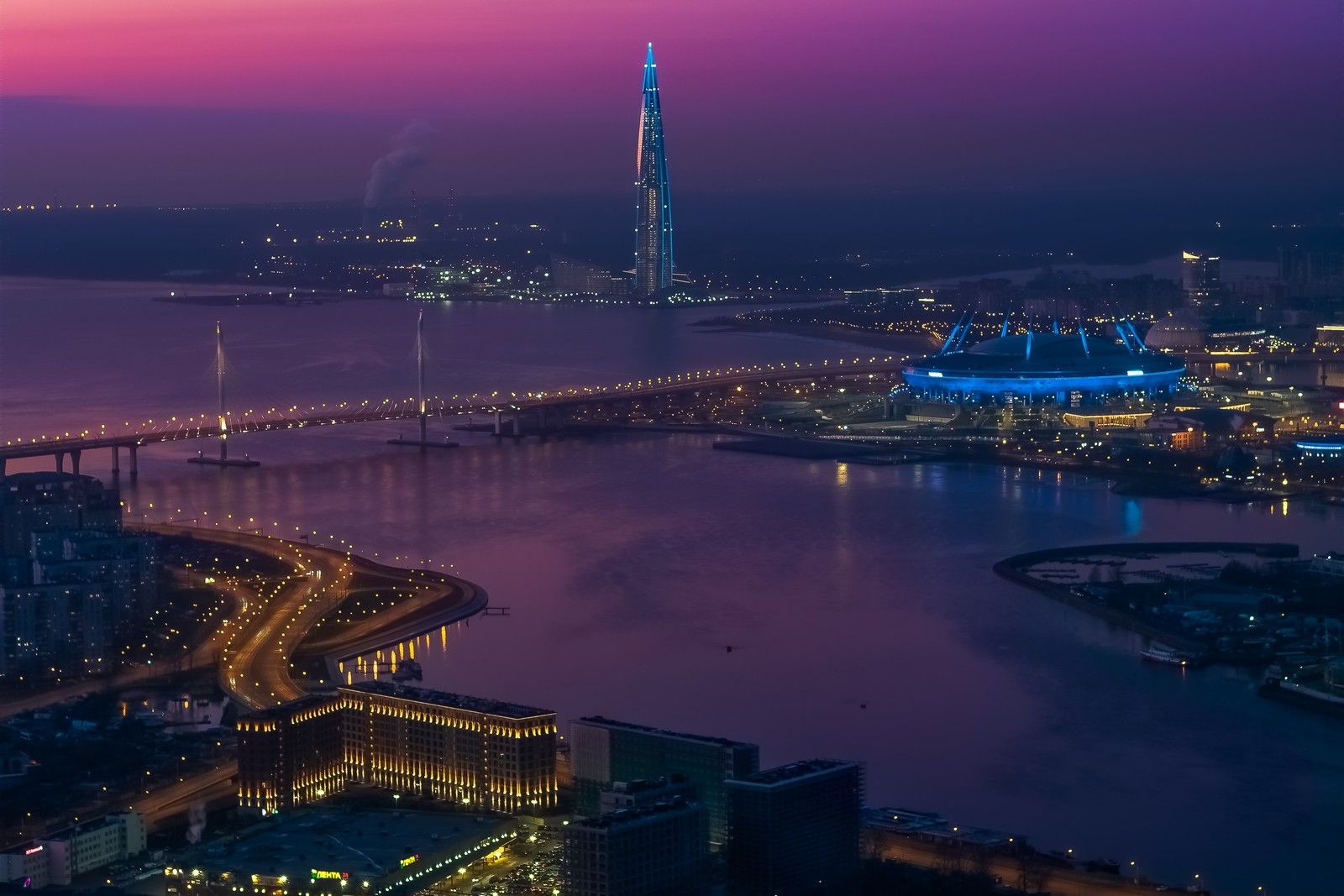
Pic. 4 Photographer Stanislav Zaburdaev
Project implementation
According to the project’s specifications and details IntiLED’s specialists began developing a brand new customized lighting product. The main idea was to place a luminaire inside the BMU rail and, due to the use of various optics, to ensure uniform illumination for entire facade.
Newly developed device:
- Has a different shape of the outer case for embedding in the BMU at different angles;
- Has 2 degrees of freedom for aiming the beam - the inner module and the inner case;
- Has various optics;
- Has a special construction with light sources recessed into the case and not visible to the observer at any angle.
Moreover, every device has a standard commutation and can be serviced without any difficulties. Placement of lighting devices inside the BMU is a unique solution that has never been used before.
In total, three versions of the outer casing were designed, as well as two optical options for each of these versions and thirty targeting options for various internal modules. Thus, the number of variations in the installation and execution of the device is 180.
All lighting fixtures were installed on the rails and properly adjusted beforehand. Such preliminary adjustment helped to reduce the amount of work to aim equipment at a height.
Next phase of the project - lighting of window frames. A device with toroidal optics of 3x180 degrees and RGB + white 3500 K was developed for this purpose. Energy consumption of the device is not more than 8 W for any color, so the hardware power correction was implemented.
The very last element of the tower lighting is the spire that reveals the shape of the tower completely. To light up the top part of the tower a special lighting solution was developed. It is also integrated into the metal structure and has improved resistance to external factors.
All devices are controlled by DMX-512 + RDM protocol. The concept contains various modes of operation of the lighting system: everyday, holiday, standby, and others.
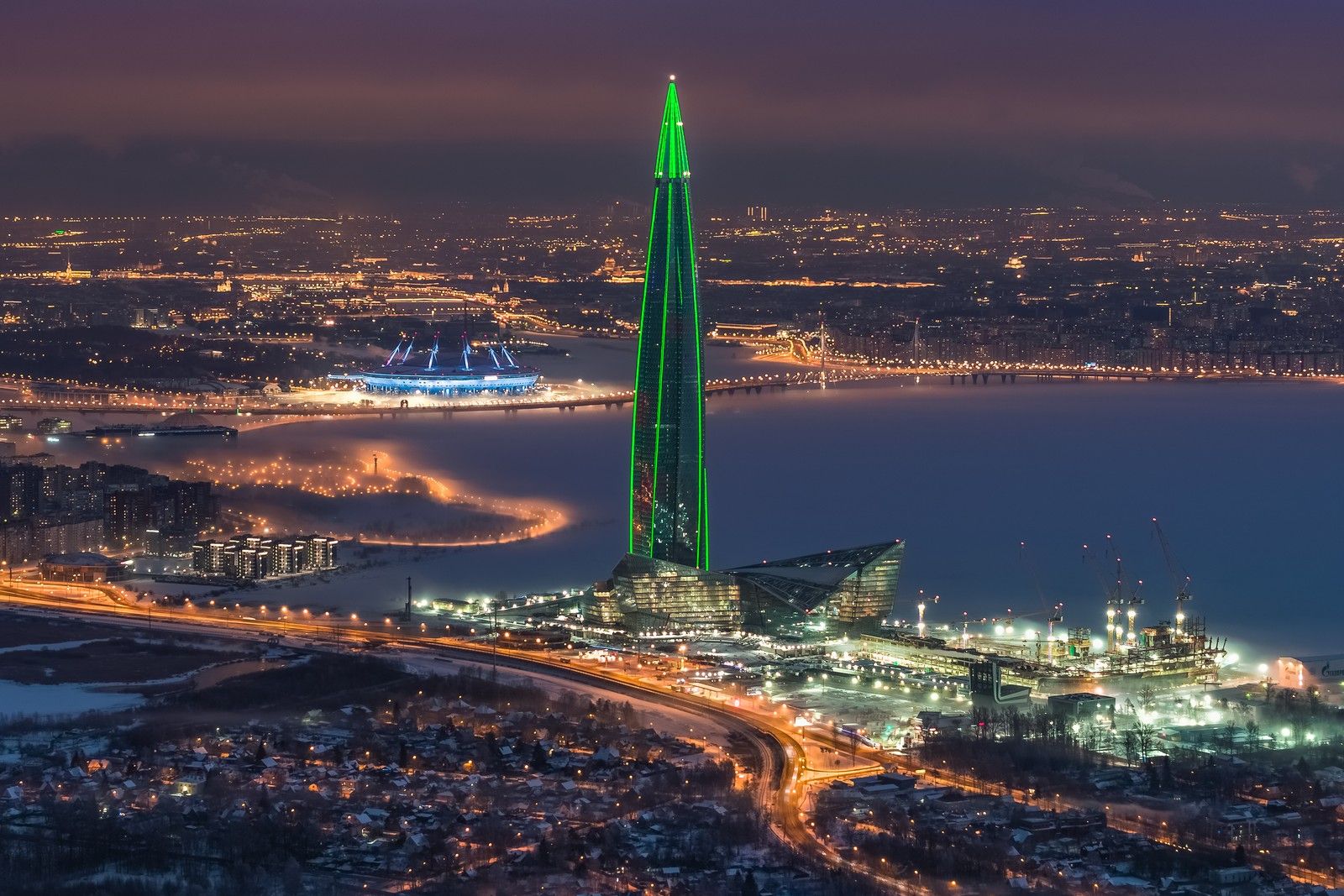
Pic. 5 Photographer Stanislav Zaburdaev
At the moment, most of the equipment is already installed on the facade of the tower. After completion of installation work, the final adjustment of equipment and commissioning will be carried out. The lighting system will be connected to the control system and integrated into the BMS, control scenarios will be created and customized.