Lighting for Perm Television Tower - key features of the project and its implementation
Due to their size and visibility from multiple viewpoints, television towers often become visual symbols of cities. Therefore, special attention should be paid not only to their daytime, but also nighttime appearance. Television towers serve as a light dominants of urban ambient luminescence. Modern lighting solutions allow to create a unique image of the city and demonstrate a high level of its development.
In 2018 construction of a new, 275 meters high television tower is nearing completion in Perm; Its predecessor was significantly lower (170 meters) and could not cope with the increased consumer needs. The new television tower became the third tallest in Russia after the Ostankino tower in Moscow and television tower in St. Petersburg. At its base is a regular octagon of about 36 meters in diameter, which tapers to the top up to several meters. The lower part is reminiscent of the Shukhov Radio Tower.
Structurally, the tower consists of three parts:
- Lower part in the shape of an octagon, from the ground level up to 190 meters
- Middle part, from 190 to 250 meters square in cross section
- Upper part, 250 meters and above - the antenna itself.
A unique feature of the Perm TV tower is its color - it is completely white. Only warning lights were used for the safety of this high-rise structure, but not a standard red and white coloring. A single white color design is a significant advantage for creation of dynamic lighting scenarios. On the one hand, white color reflects a given color of lighting without distortion, on the other hand, use of a single color (and absence of red stripes) creates a unity of the image, without dividing it into segments and "dirty" colors.
Lighting concept and goals
Several goals were set during the design of the lighting system for the tower: to highlight the new tower by making it a bright visual dominant of the city and a navigation landmark, emphasize its functionality and make it responsive to ongoing city events, such as holidays and celebrations.
The first stage of the design was the analysis of the structure, its purpose, location and key viewpoints. Afterwards, a complex 3d model and visualization from different distances were created: a close range one, another one from a distance of several kilometers and an additional view from the Kama River.
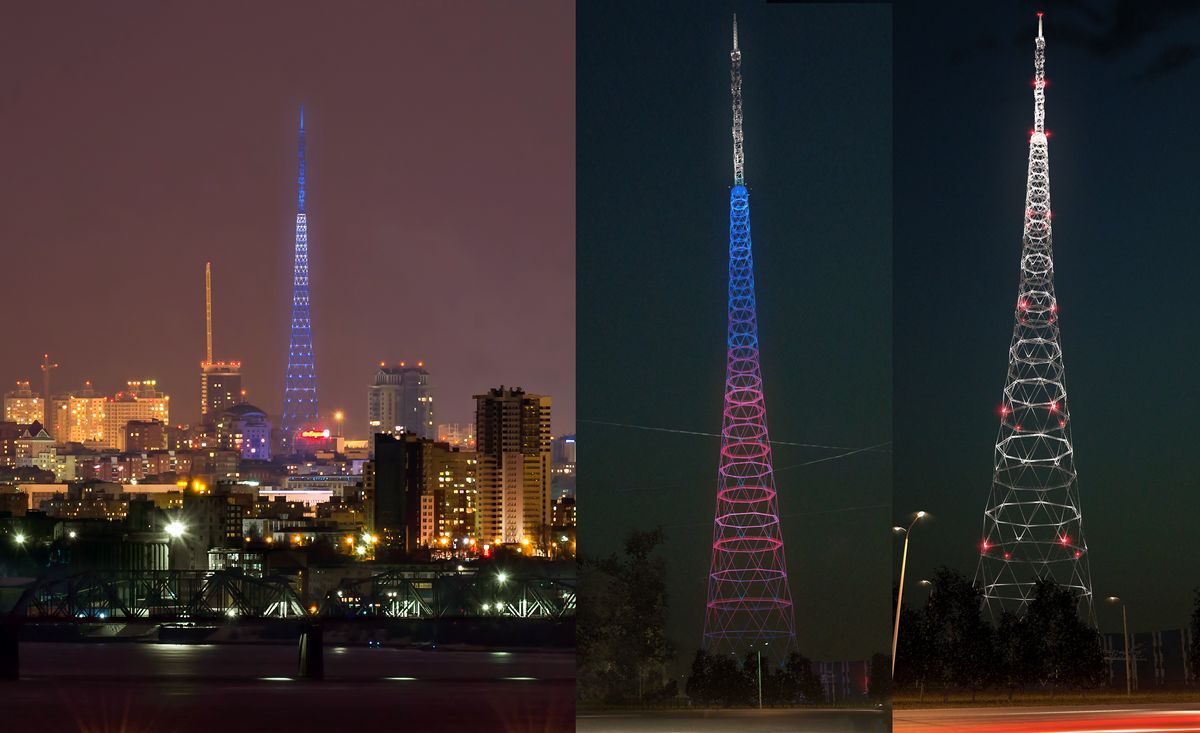
Img. 1. Visualizations of the structure from different distances
Lighting calculations were performed to confirm the correctness of these visualizations.
Floodlight and accent lighting, as well as lighting graphics, are mainly used for constructions of this kind. The principal technique used to illuminate the Perm TV tower is flooding, It is necessary in order to create a total lighting volume of the structure, which would be visible from all sides and the maximum distance. Accent lighting, which is also present in the project, is used to create dynamic effects on the surface of the tower and allows to implement certain scenarios and images. For example, the flicker effect creates associations with the transmission of broadcasting signals.
The project provides several operational modes of the equipment:
- “On duty mode” - with accent lighting and luminaries above the 190 meter mark functioning on a completely static mode;
- “Everyday mode” - with fully functioning flood lighting on static or low-dynamic mode;
- “Festive mode” - with all available equipment functioning on fully dynamic mode.
Various holiday modes are provided for various events, including New Year, Victory Day, Flag Day and others. The dynamics in the floodlight are smooth, transitions from color to color - in a close or compatible range. Accent luminaries, on the other hand, include fast dynamic effects - glimpses, spiral twisting, growth, random flashes.
A special video demonstrating various effects from several possible viewpoints was created to preall of the available modes. After the approval of the concept, the arrangement of the equipment in the blueprints was performed.
Project implementation
Implementation of the lighting system of the tower required two major stages.
The first stage - installation of flood lighting from the supports of the tower. To do this, lighting calculations were performed, which was subsequently confirmed by field modeling.
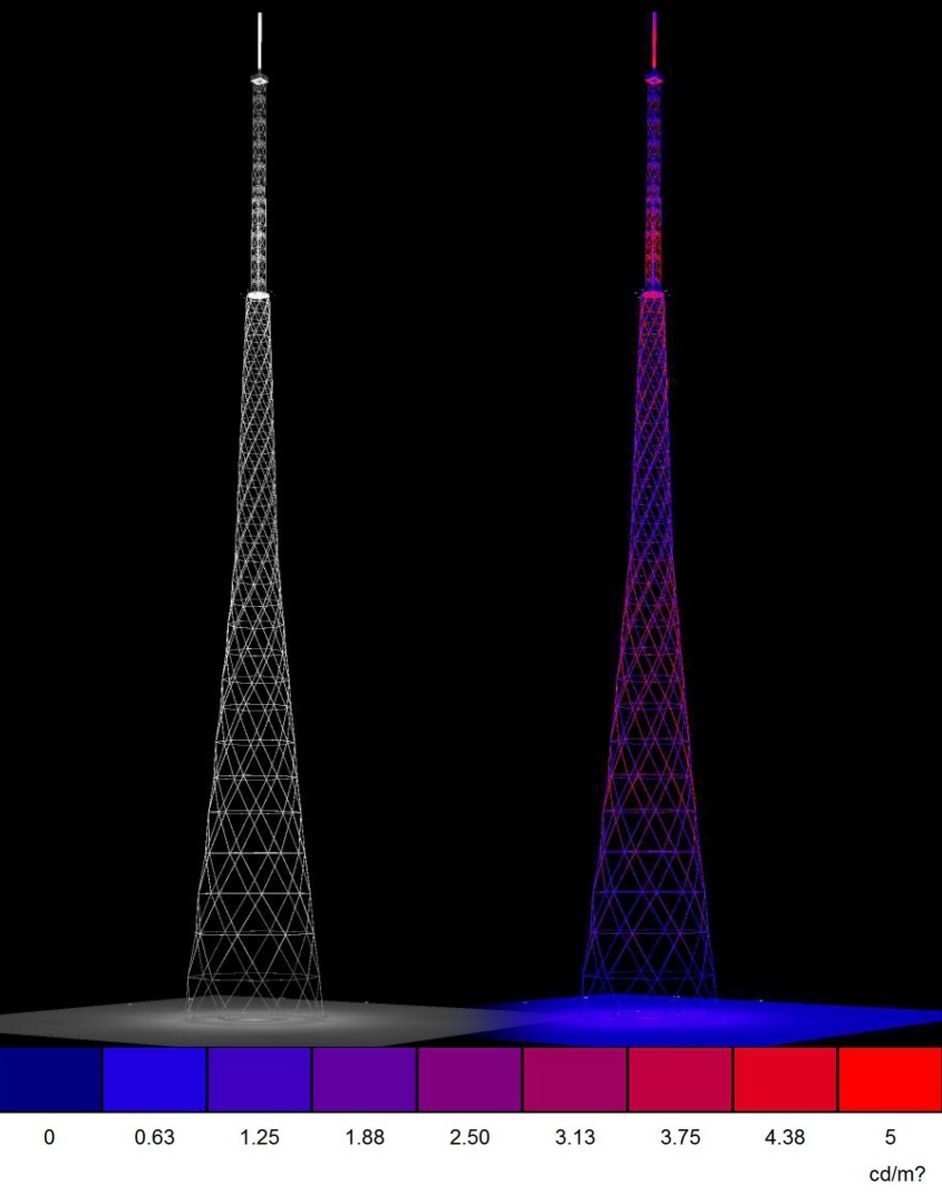
Img. 2. Lighting calculation of flood lighting
The distance from the external supports to the base of the tower is 15 meters, in total eight three-meter supports were used. To achieve the necessary level and uniformity of illumination three 136 Watt RGB projectors with various optics of 7.10 and 30 degrees were installed on each support. Projectors with the narrowest 7-degree optics were aimed at about 70 meters high, projectors with 10-degree optics were aimed at 55 meters, and equipment with average 30-degree optics illuminated the bottom of the tower and were aimed at a height of 30 meters.
In order to highlight the volume and fully realize all the planned scenarios, it was decided to add flood lighting from the inside, using six 10-degree floodlights of the same power installed on low poles. Field simulation using only one luminaire showed excellent results when observed from various distances.
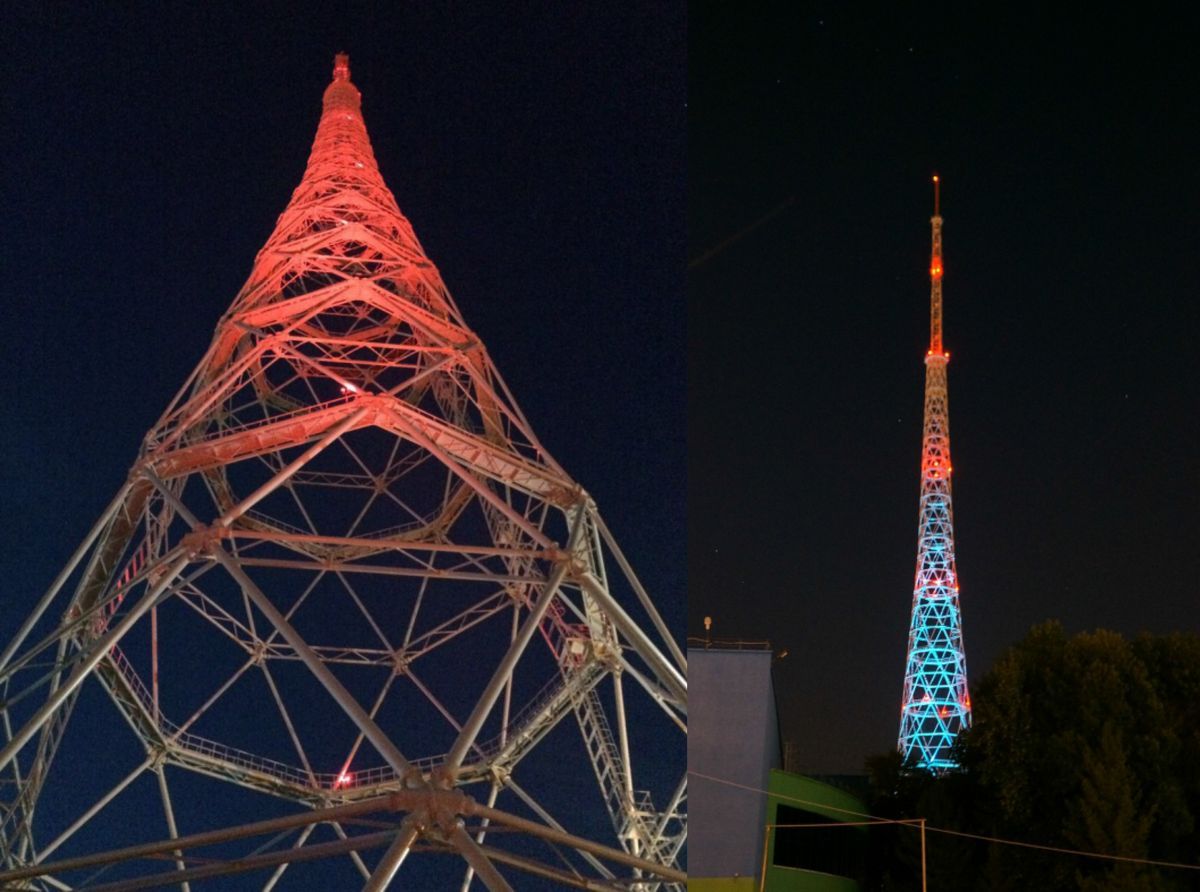
Img. 3. Field simulation of flood lighting
To illuminate the upper part of the tower, eight 10-degree projectors and four 7-degree projectors, directed downward, and four projectors with the same optics, directed upward , were installed on a serving site at a level of 190 meters. The tetrahedral spire is illuminated by four 70-watt projectors directed upward from a height of 250 meters.
The second stage included accent lighting of the oblique structures of the TV tower on the lower level (from the ground to 190 meters). Three possible ways of its implementation were worked out: spotlights of direct observation, linear luminaries of direct observation and narrow-beam low-power luminaries. After completion of all necessary visualizations, lighting engineering calculations and costing, we chose the third option as the most cost-effective and most reliable one. The light effect of spotlights direct observation was invisible from a long distance.
To create the desired lighting effect, it was necessary to significantly increase their number and, accordingly, the budget, which was unacceptable. Linear luminaries of direct observation created light spots, the appearance of the structure was not complete, but fragmented. Thanks to narrow-beam low-power luminaires, we managed to create a gradient stretching from light to shadow with the illumination of the lower edges of horizontal structures.
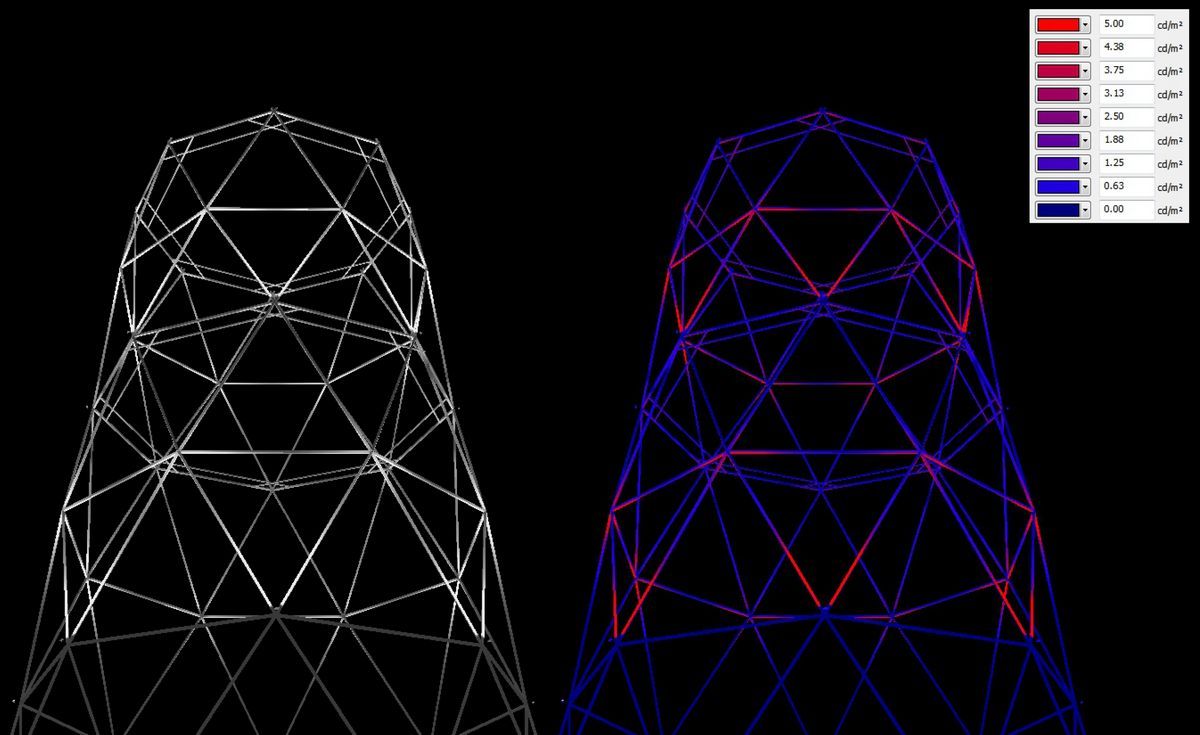
Img. 4. Lighting design calculation of accent lighting
Full-scale field modeling showed that a 14-watt RGB luminaire with 16-degree optics was best suited for this task, with an offset of 30 cm.
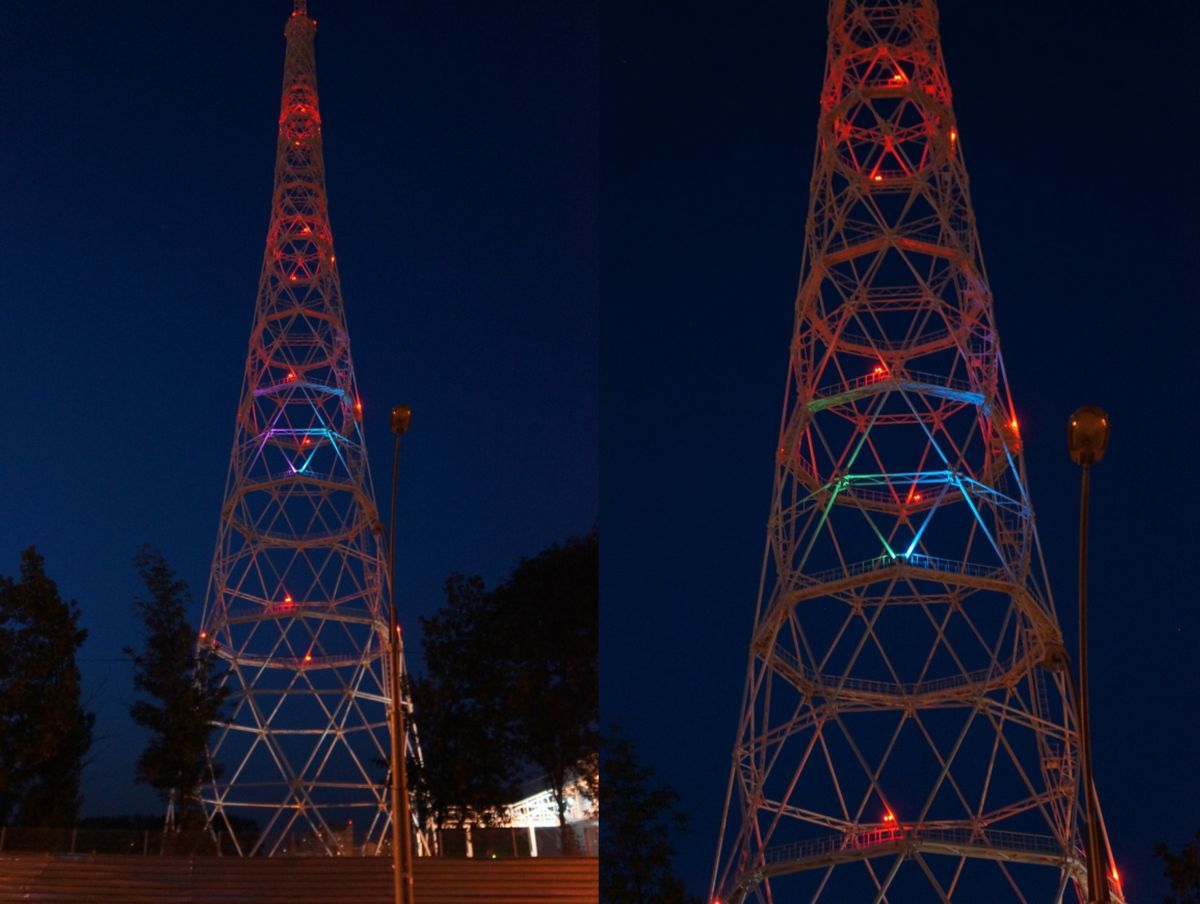
Img. 5. Full-scale modeling of accent lighting
To install accent luminaries “ElPromEnergo” developed special bracket of three types in the form of a bracket.
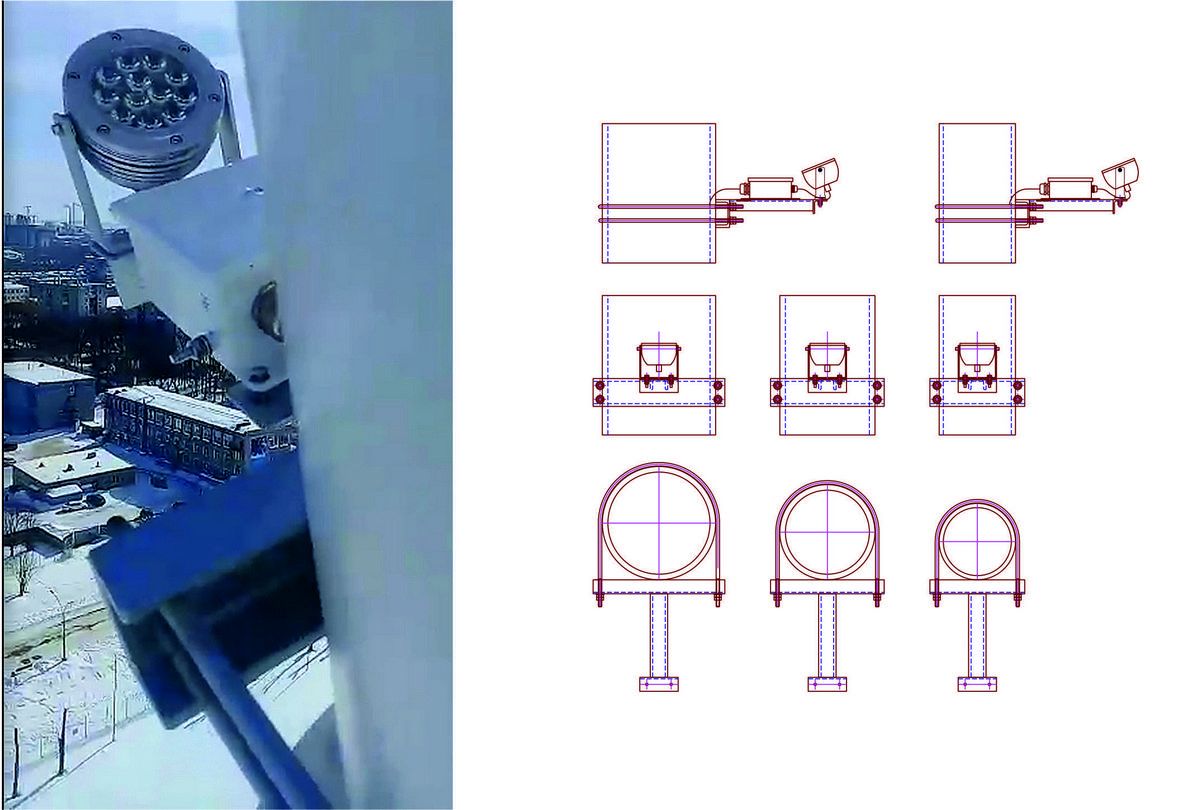
Img. 6. Bracket for attaching an accent luminaire
Such brackets are able to withstand extreme climate conditions and strong radiation of television signal transmitters. The tower is subjected to dynamic loads, and rigid mounts are unacceptable for this case. Therefore, all equipment is fixed with brackets to one surface.
The luminaires are located two per node, and sixteen in total at each level with a serving site. This arrangement provides constant, easy access to luminaries and allows us to change the color of the glow inside each level to create lighting effects with horizontal dividing. For example, the effect of the Russian national flag. Lighting scenarios can be confined not only to holidays, but also to various corporate events, such as celebration of a specific number of connected viewers.
Due to the use of LED equipment in the project, the entire television tower lighting system, including the control, is only 9.7 kW, which can be compared to less than 5 electric kettles. In total, the project used 74 floodlights for floodlight and 192 luminaires for accent lighting.
Lighting engineering company
The development of operational and design documentation, as well as installation and starting-up and adjustment works was performed by “Svetoviye i Electricheskye Technologyi” (“Lighting and Electrical Technologies”) group of companies.
Comparison between the initial visualization and the completed project, shows the full compliance of the planned and achieved result, which was possible due to a detailed research of the project, including a comprehensive analysis of the structure, extensive field work of the lighting designer, full-scale modeling and close communication with the customer.
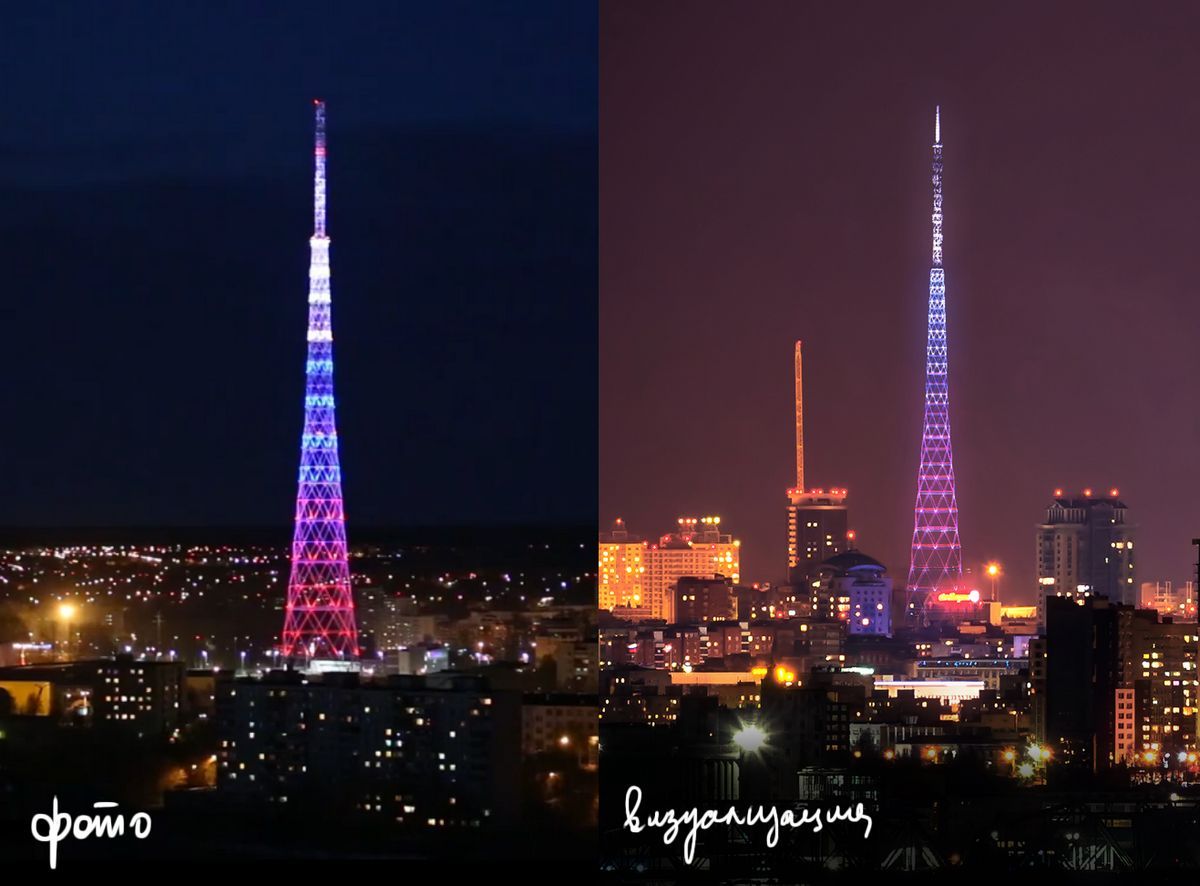
Img. 7. Comparison of the visualization and the photo of the object
As a result, together with the “Lighting and Electrical Technologies” group of companies, all the goals were achieved and a landmark project was implemented, which for sure will become a new light dominant for residents and visitors of the city.