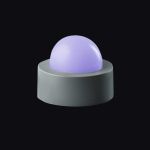Al Zahia Uptown, Sharjah UAE
-
project implementation:XO Lights
-
lighting design:CRACKNELL
About the project
As Sharjah’s premier lifestyle destination, Al Zahia embodies a vision to create a community that’s ingrained with the emirate’s traditions and values. Designed by Kettle Collective, a UK-based, award-winning firm, Uptown Al Zahia features a variety of homes designed around public areas that are organically laid out, ensuring intimacy, walkability and convenience for residents and visitors alike. In the heart of the district, there are shopping and dining areas, as well as a central plaza dominated by an attention-grabbing tower, a focal point of the district. The interactive landscape surrounding the tower complements the plaza, providing visitors with a delightful experience. Al Zahia has been developed following strict sustainability principles and has received BREEAM certification, a prestigious global accreditation that assesses various system elements including energy consumption and lighting choices.
Lighting concept and tasks
The district's design focuses on several key concepts:
•Emphasizing the central cluster and creating a festive environment in recreational spaces.
•Ensuring ease of navigation, intimacy, and comfort in residential areas, achieved in part through strategically placed lighting.
•The central 30-meter tower is inspired by traditional Arab settlements with badgir wind towers, functioning as an art piece with dynamic multi-colored light displays.
•All buildings are arranged to offer privacy to residents while seamlessly integrating with pedestrian areas, retail shops, eateries, and the nearby mosque. A warm family ambiance is created in the living spaces through the use of amber lighting to enhance comfort and coziness.
Project implementation
The lighting design of the project was developed by Cracknell designers. The amber LINE lines on the residential building façades offer a striking contrast to the main tower in the area. By employing a mix of opposing colours and intricate shades, the tower is illuminated in a way that sets it apart from the surrounding residential area creating a festive atmosphere. Linear multichip RGBA luminaires with wide optics placed on each floor use backlighting to reveal the building's internal structure and volume. IntiPOINT fittings resembling embedded rhinestones on the tower's façade add to the grandeur of this central structure. All luminaire bodies are painted to match the façade color making the light fittings completely invisible throughout the daytime.











