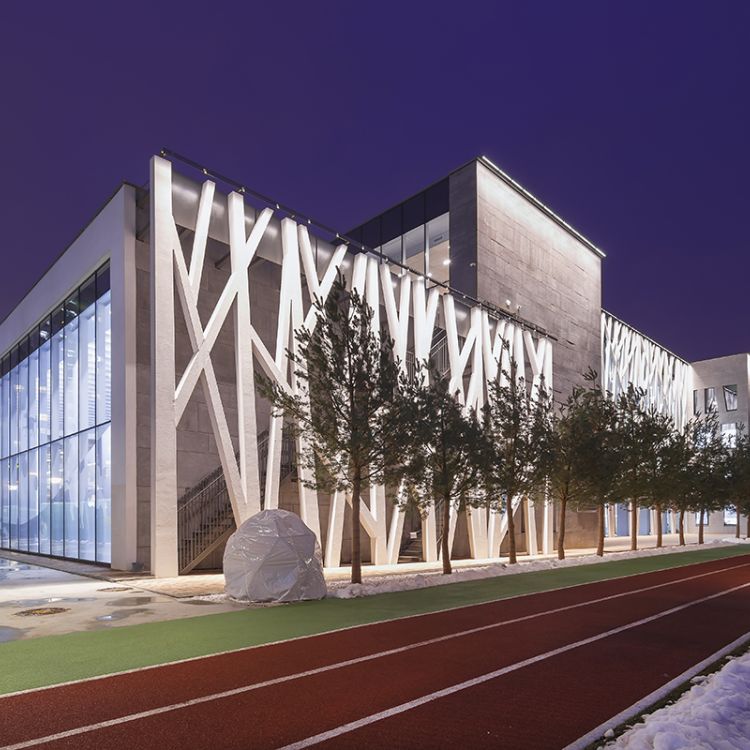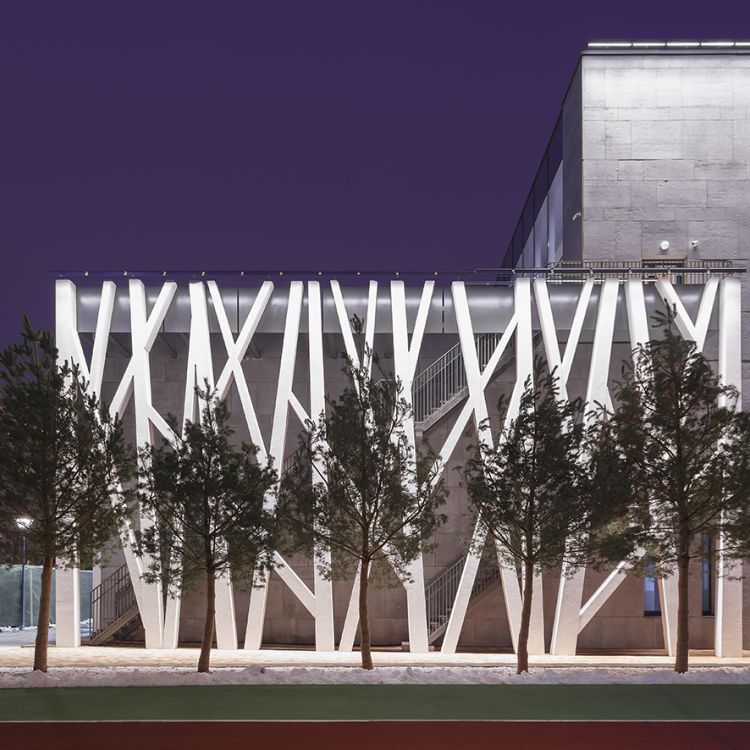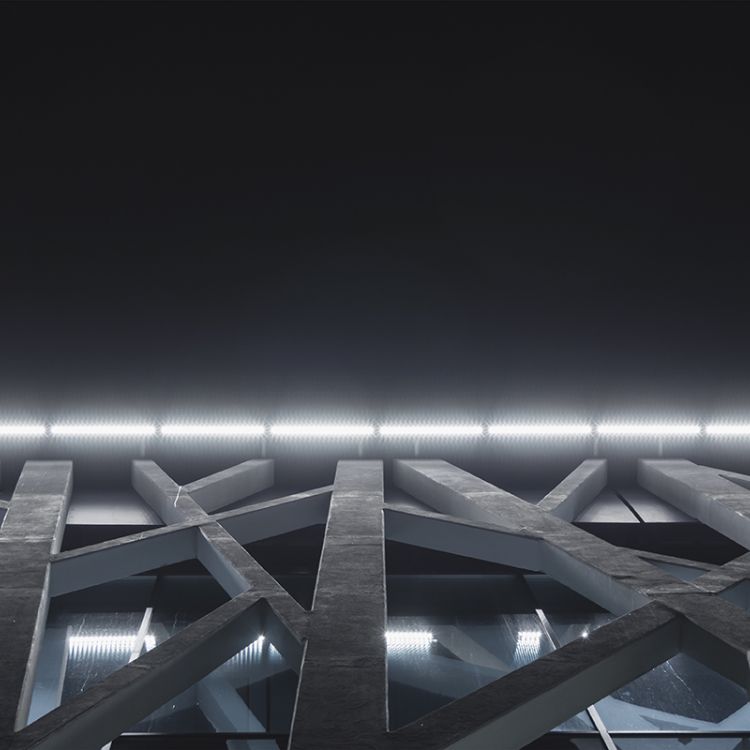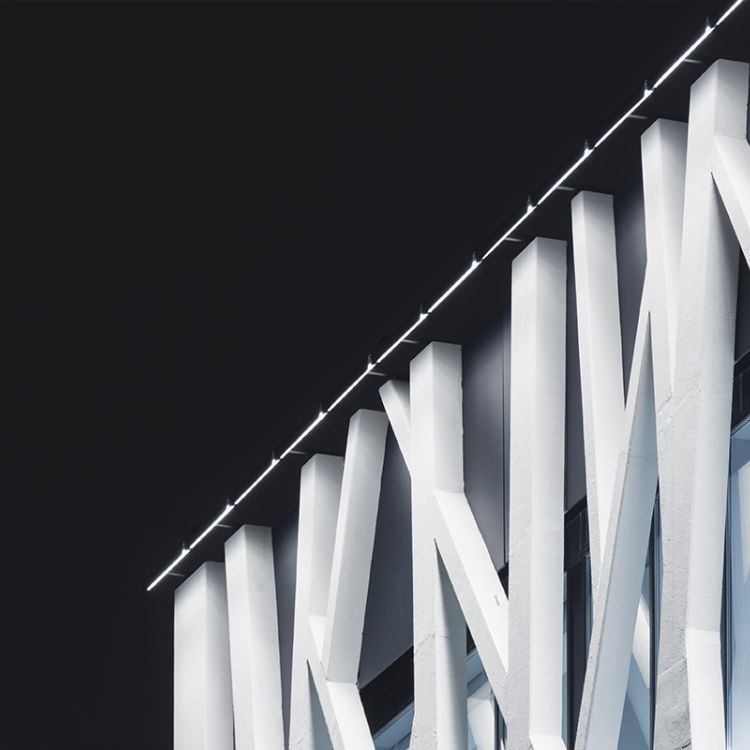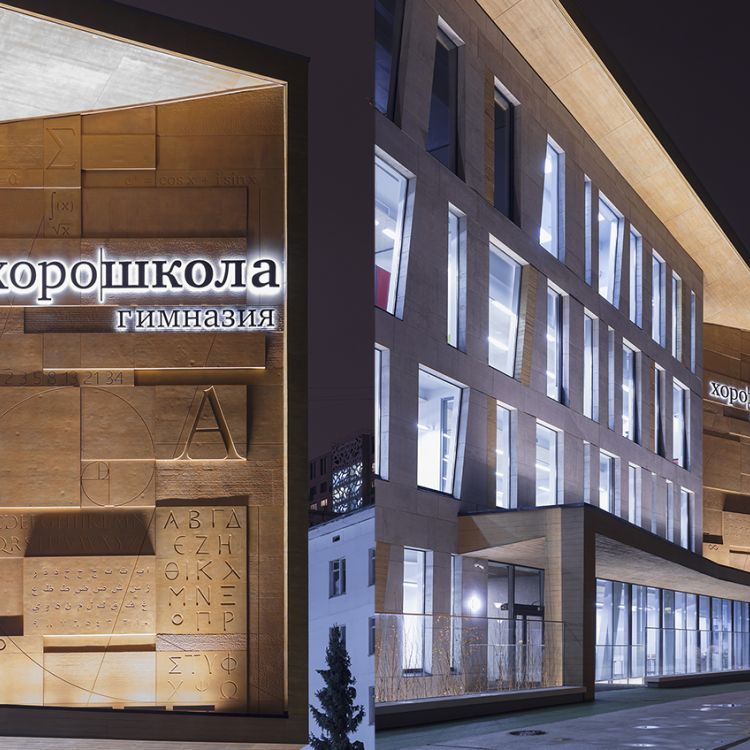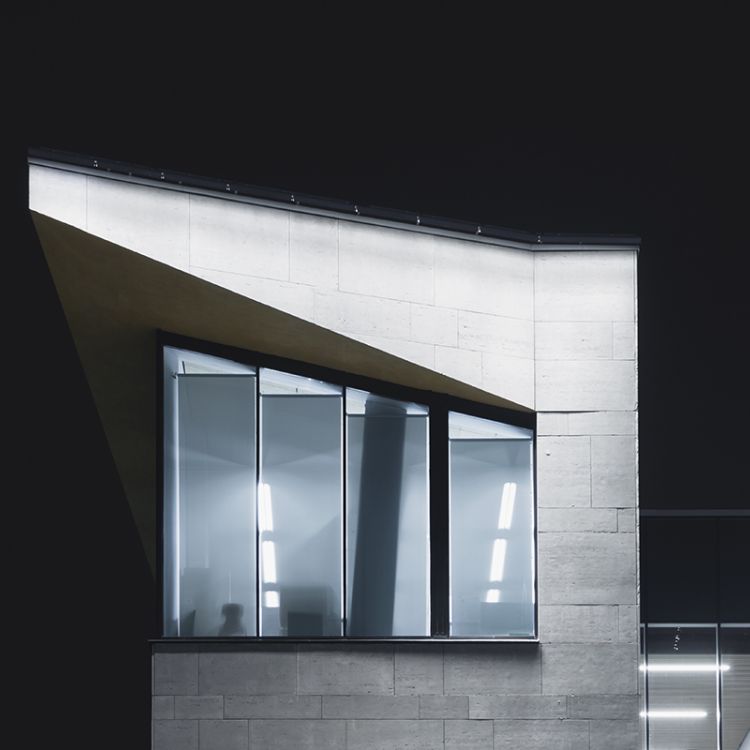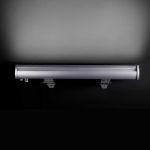Khoroshevskaya Gymnazium: symbiosis of architecture and education
-
lighting company:Heliocity
-
supply:Heliocity
-
installation:Heliocity
The first digital school of Moscow received international acclaim and professional recognition even before its opening in September 2017. Khoroshevskaya Gymnazium Project won the first place in the “Concept of General Education Institutions” category at the Re-thinking The Future Awards international competition. In 2016 the school was shortlisted in the “Project of an Educational Institution” category at the World Architecture Festival. In 2017 Khoroshevskaya Gymnazium Complex was nominated for the competition organized within the framework of the “BUILD SCHOOL 2017” international exhibition.
The gymnasium project combines modern concept of education and architecture into an innovative environment enabling children to realize their creative potential and abilities. The design involves departing from the usual modularity of school buildings through the use of rooms of different sizes, from smaller classrooms for individual lessons to lecture halls.
Reconfigurable partitions provide flexibility and adaptability of the building layout to requirements of the educational process while helping to comply with the existing standards. A part of the premises is intended for lessons and the rest of them, including recreation zones with natural lighting, after the end of the school day are available for visits and use by residents of the neighboring areas that makes it possible to maximize the use of the complex potential during the day.
Khoroshevskaya gymnasium is a striking example of how innovations make it to education starting from the entrance to the school and finding its reflection, among other things, in the architecture of the building.
Numerous innovative solutions are used in structures and finishing of the building. All the gymnasium building facades are glass and concrete surfaces. Three-dimensional openwork facade panels are made of glassfibre reinforced concrete, a modern high tech material, that makes it possible to create robust structures of any shape, size, texture and color. In the design of Khoroshevskaya school facade the architects opted for two types of textures, namely travertine and wood.
In the evening the geometry of the building facade is accented by a minimalist lighting solution implemented using IntiLED equipment in august 2017.
The lighting concept corresponds to the idea of the architects to make color palette plain, with tinges of gray and white, creating a “canvas” on “which color splashes will definitely appear in the future, when school begins to live, when schoolchildren present themselves”. 206 IntiLINE series luminaires varying in length from 100 to 160 cm are mounted on wall brackets along the perimeter of the building creating a uniform flood lighting of the entire facade of the complex. Cold white light looks spectacular on cladding materials of different colors and textures producing a stylish image in the evening.
10x50° oval optics and a screen used for each device and painted the same color as the luminaire protects eyes of schoolchildren and guests from direct exposure to a light flux.
