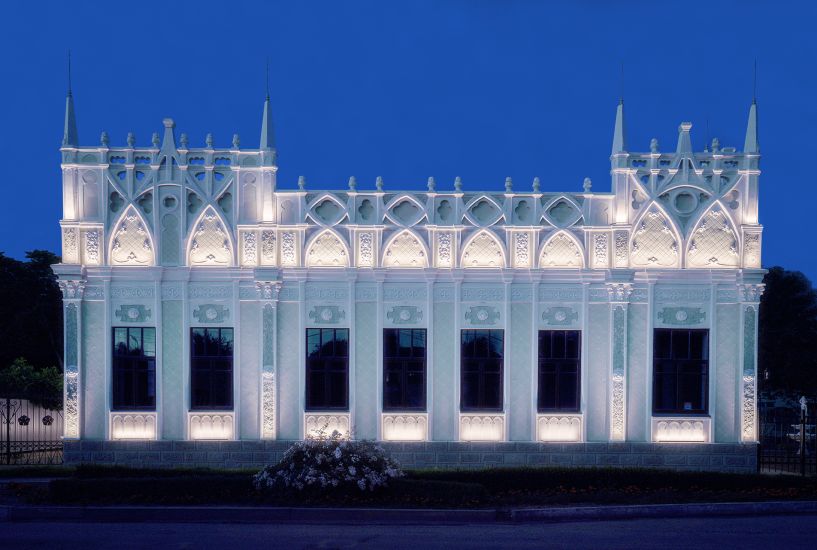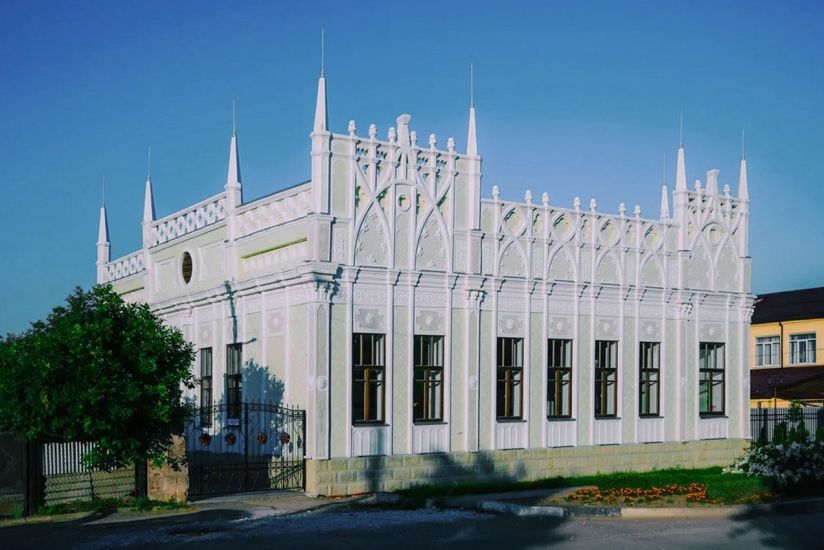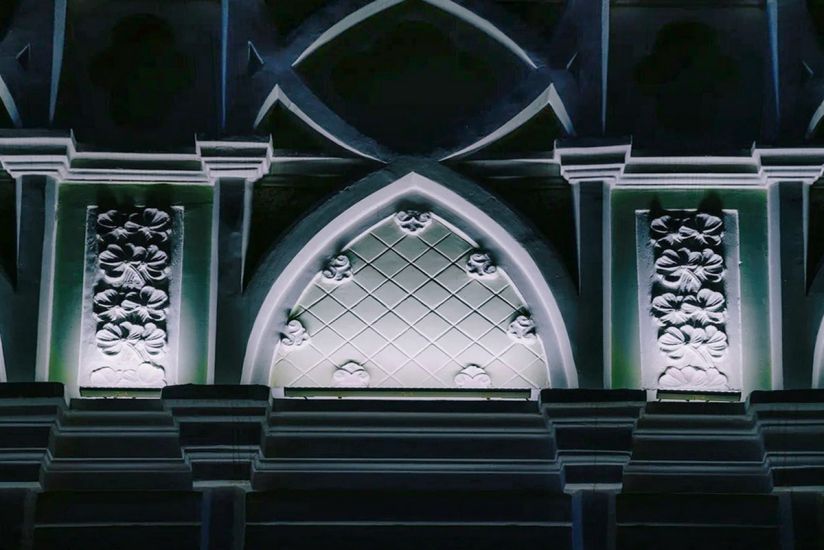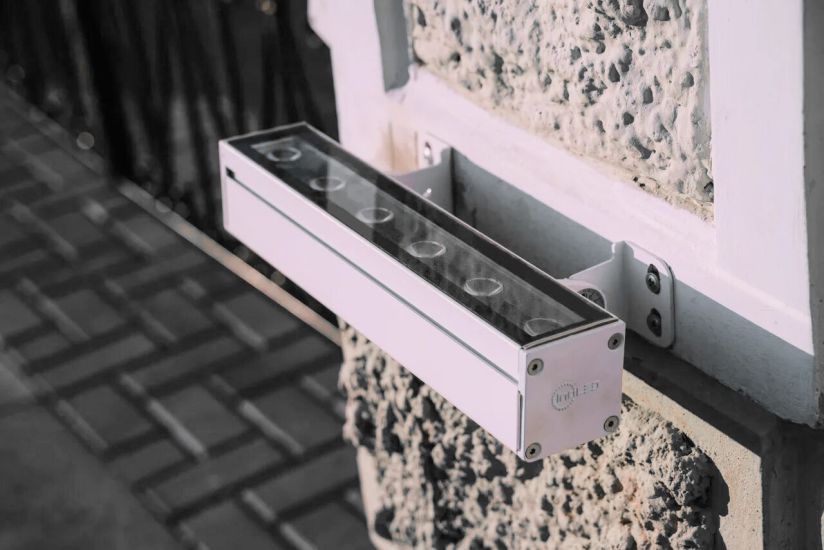About the project
The House of the merchant Mazepa, one of the oldest monuments of Slavyansk-on-Kuban, was built in 1913. A true gem among the town’s other historical landmarks, the building stands out for its distinct architecture and rich history. The story has it that the strict father of Mazepa’s bride had kept refusing to give his permission for an unequal marriage of his daughter, so the richest merchant-to-be built a mansion and presented it to his future wife on the day of the proposal. The one-story brick building looks like a fairy-tale castle, with its unusual and somewhat romantic architecture: the façade gable end is Neo-Gothic, with its characteristic gabled towers, crenellated walls, and intricate openwork details. The Russian Neo-Gothic is often marked by a touch of Neo-Baroque and Classical style, so elements like rustics, pilasters and orders can be seen on the façade. A mixture of styles creates a unique compositional structure of Mazepa’s mansion exterior.
Lighting concept and goals
Another distinctive feature of Mazepa's house is its unusual natural pattern. The lighting brief was to underline this pattern at night. The mounting of the equipment was only allowed on the upper and lower eaves, with no fixtures in the ground.
Project implementation
The main lighting technique used is grazing from the upper cornice, achieved with low-power LINE linear fixtures. From the bottom cornice level, linear spots were installed in the window apertures to emphasize the windows and the architectural elements above them. The elegant pilasters were accentuated with shorter LINE luminaries. The IntiSLIM fitting was ideal for illuminating the fielded panel under the window: its small body literally merged with the cornice, while highlighting all the relief elements and the façade texture.















