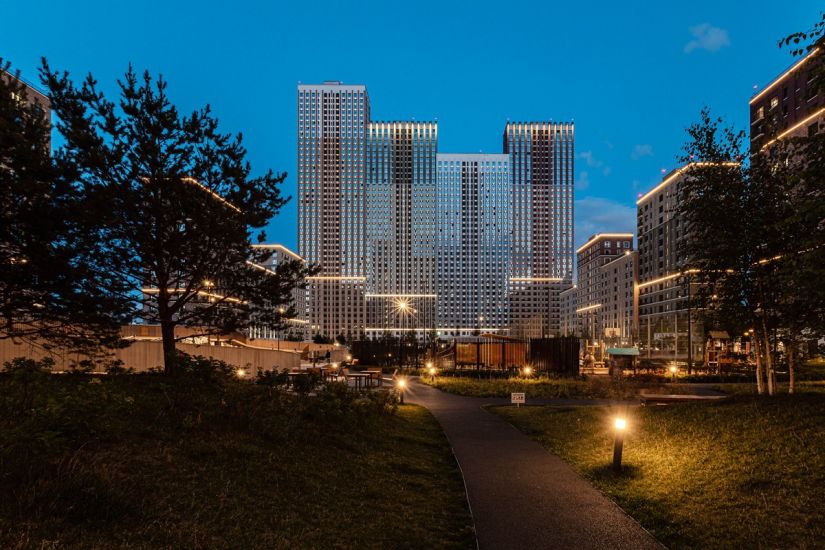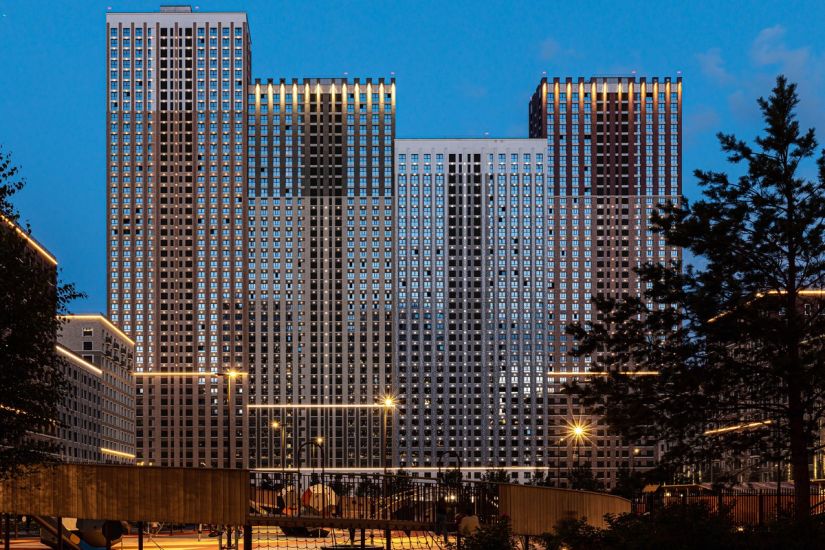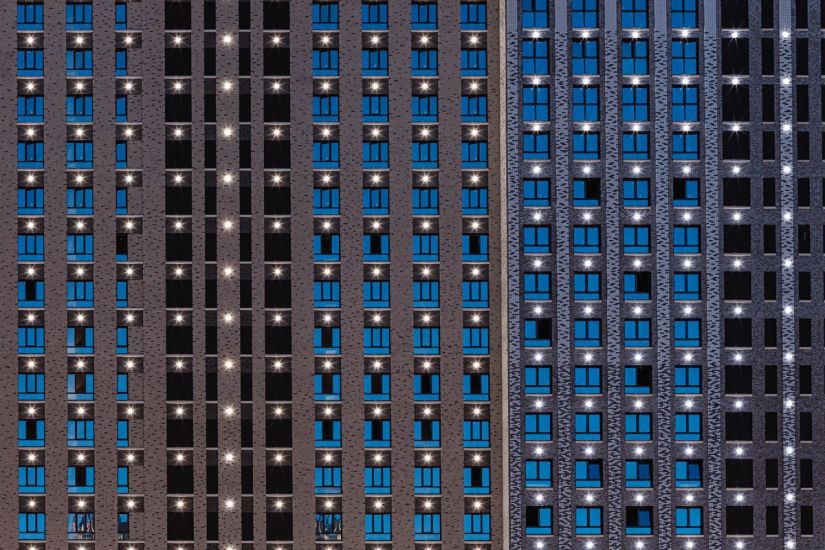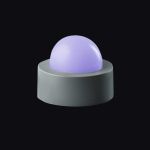Seliger City — new standards of comfortable modern housing
-
year:2020
-
lighting company:Kultura Sveta and Trinova
-
supply:EMKO
-
photographers:Pavel Lancov
About the project
The new Seliger City residential district in Moscow is a unique wholesome communal environment offering a range of lifestyle amenities within and a safe locality with preserved natural areas. It is a mutual effort of the Dutch architectural bureau MLA+ and MR Group who teamed up to create a space that could reflect both cultures: the Russian and the Dutch.
The residential complex was designed to become an architectural dominant of the area and to set new standards of comfortable modern housing. The two high-rises of the complex, named after the prominent Dutch and Russian painters Rembrandt and Repin, symbolize the magnitude and unfathomable contribution of both countries to the fine arts. The low-rise buildings named after the painters Rubens and Bryullov respectively are more secluded and, as a result, more private. The Russian traveler Bering and the Dutch explorer Barents expanded the horizons of our world, their memory was perpetuated on the places on the map and on two other premises in Seliger City. Next to them - Van Gogh and Kandinsky buildings standing somewhat apart but they do not stand out from the overall composition of the district.
Lighting concept and goals
The lighting concept is based on a ‘city within a city’ idea: the zoning of the space into pedestrian, near and far. The pedestrian zone includes connecting routes within the complex, the ‘near’ is all the communal spots in the territory of the residential complex together with the landscape, and the ‘far’ is the perception of the entire area from the highway and the busy neighborhood. INTILED developed and supplied the lighting solution for the ‘far’ zone.
Project implementation
The lighting scheme proposed for the distant view of Seliger City emphasizes the architectural rhythm of the façade and aims to differentiate the buildings according to their façade details. The regular ‘rhythmic’ lighting placement accentuates the impressive size and the structure of the complex.
A modular grid created with IntiPOINT high brightness spotlights formed the basis of the rhythmic pattern on the taller towers. The façades colour palette is comprised of warm, neutral and cold tones which are highlighted by the spotlights with the complementing colour temperature.



