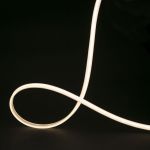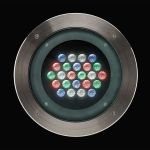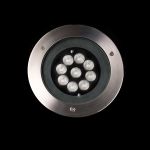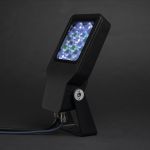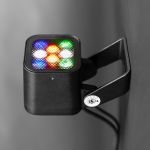Nizami Ganjavi Park in Derbent
-
concept:HELIOCITY lighting company
-
photo:Kurbanmagomedov Anvar / Anvar Photos
-
installation:HELIOCITY lighting company
-
supply:HELIOCITY lighting company
-
landscape design, architect:John Kalvin Wiedemann
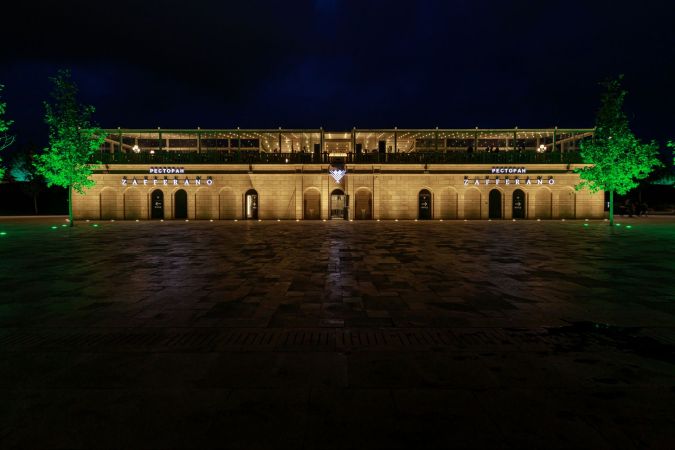

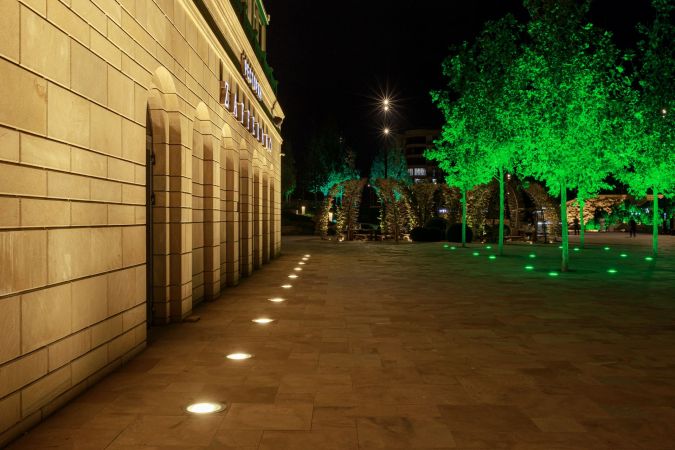

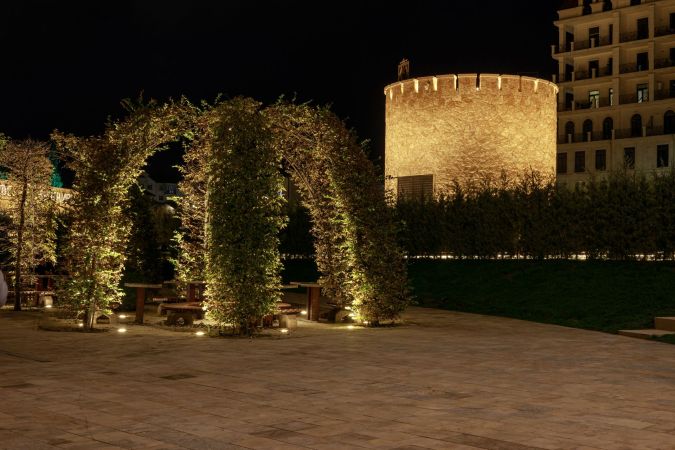

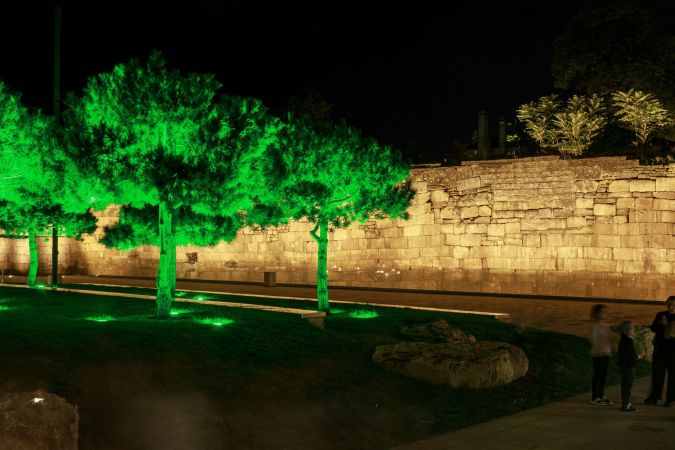

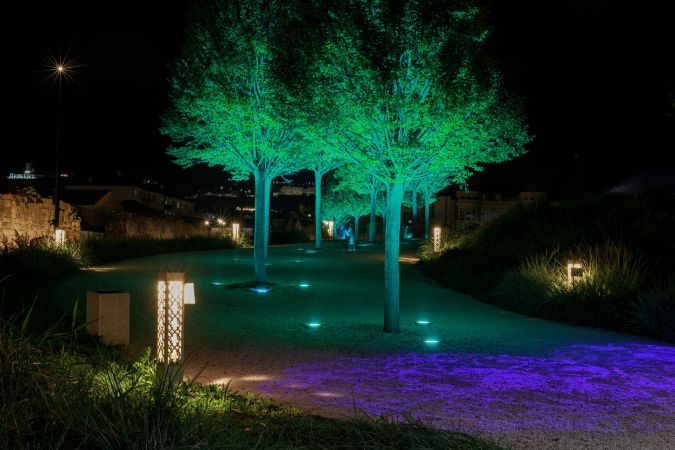

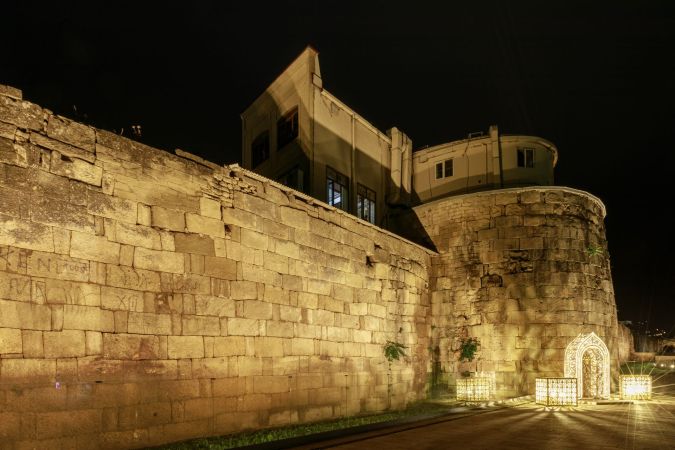

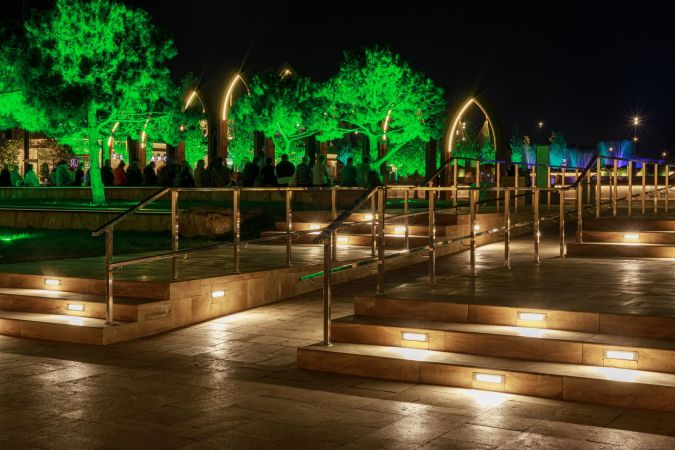

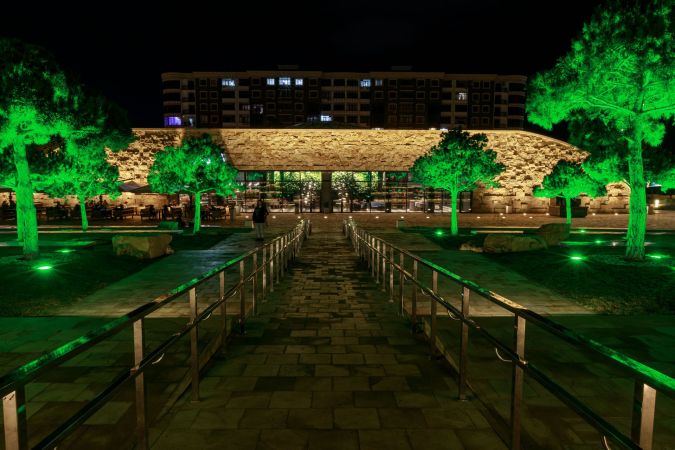

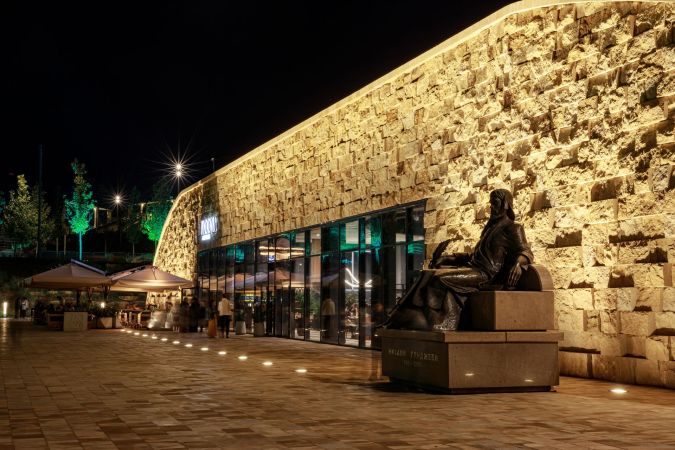

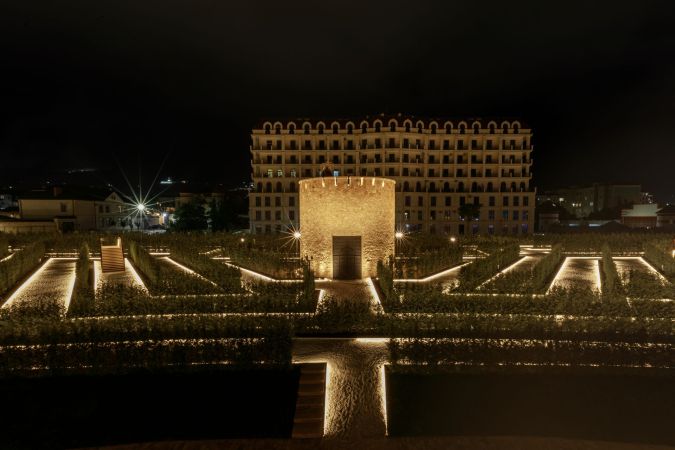

About the project
Derbent is one of the oldest “living and breathing” cities in the world dating back more than 2000 years. Today, it is a rapidly developing tourist center attracting visitors with its special flavor and centuries-old history.
In 2022, a park named after Nizami Ganjavi with the largest 5000 square meters multimedia fountain in Russia and a total park area of about 7 hectares opened its “doors”. The park is named after one of the most significant romantic poets of the medieval East who made a huge contribution to the Persian poetry and culture. After a large-scale renovation, the park has become one of the main attractions of the city.
Before the re-development had started, the main area was just a large empty plot of land. The new park concept intended to transform it into a modern urban public space with a year-round use. The landscaping project lasted several years and underwent many changes, but managed to maintain the integrity of the space, thanks to a holistic approach to landscape and architectural lighting, among other things. Some lighting solutions and shapes were created specifically for the park, which ultimately instilled the place a special personality both during the day and in the evening.
Lighting concept and tasks
In addition to the comfortable functional lighting of squares and pedestrian paths, the project proposed a multi-layered design:
• identification of vertical dominant architectural forms against the horizontal plane background of the territory: these are almost all architectural structures in the park, as well as the medieval fortress wall adjacent to the park and included in the UNESCO World Heritage List
• introduction of bold decorative lighting solutions: such as illuminating trees with rich coloured shades to create a solemn, festive atmosphere in the park
• highlighting the central fountain with additional contour lighting. Illuminating the outer side and areas with decorative shrubs separating the stone bowls of the fountain
• additional accents in areas of green terraces, gazebos and a green labyrinth
Project implementation
To illuminate the trees framing the pedestrian paths, a bold lighting solution was chosen, in several shades of green for different tree species: from cold blue to rich emerald. The shades were pre-selected and implemented in IntiGROUND monochrome ground luminaires with non-standard LED, without control (for budget reasons).
This is how the paths with a horizontal warm-white glow appeared, framed by vertical light of cool shades on the trees’ foliage. This helped to create unusual varied warm-to-cool colour combinations, different each time. The facade of a colossal light and music fountain with a curved surface is illuminated by a flexible LACE light line.
The architectural structures in the park included: a museum building, a multimedia library, a medieval-style tower framed by a green labyrinth, a souvenir shop, and a cafe. Each of these buildings is unique, and each had its own lighting approach while maintaining the general idea - identifying bas-reliefs and enhancing their significance due to the colour temperature and brightness of the façades. So the pedestrian paths were lit in the color temperature of 3000K, and the building façades – in the color temperature of 2700K. At first glance, the difference may seem not so great, however, in the space of the park, the buildings stand out against the backdrop of the evenly flooded area.
The library building is the most grandiose structure crowned with a stained-glass dome, with the front façade only, incorporated in an artificial hill. The façade is cladded with massive stones of local rocks creating the effect of ruins. Due to the limited capabilities of the material, it was decided to use gradient lighting from the ground. The semicircular shape and the glazed main entrance in the center did not make it possible to simply flood the entire façade with light. Thus, through meticulous lighting calculations, a solution for this area was found: IntiGROUND luminaires with anti-glare optics are placed further from the façade than other luminaires to illuminate the space above the main entrance.
The café building and souvenir shop are incorporated into a green labyrinth of tall trees. Due to the proximity of the labyrinth, it was not possible to illuminate them in the same way as the library: the trees covered approximately half of the side façade parts. To solve this task, special high racks were developed for the KUB projectors installed on brackets. The freedom of spotlights rotation allowed to achieve a uniform floodlighting on the façades. Thanks to the vegetation, the stands are hidden in the greenery and do not create unnecessary visual noise.
To illuminate the historical wall, the main task was to obtain a uniform illumination of the wall plane, further enhancing the brightness of the protruding towers. According to the concept, the inground luminaires were to be located at the edge of the pedestrian road since it was not possible to place the equipment closer due to the archaeological excavations ongoing on the territory. Thus, at the design stage, in addition to selecting the optics, the optimal cutoff angle of the light module and power were also selected, as the distance to the wall was nonidentical lengthwise. To create an even flood effect, IntiGROUND with asymmetrical optics were used.
The ten-meter tower structure lined with masonry from heterogeneous stone blocks of local rocks is the central structure of the labyrinth territory. At the top of the tower there is an observation deck framed by massive battlements along the contour, through which you can observe the entire territory of the park. To illuminate the tower, several techniques were used: from the ground with IntiGROUND-midi and RAY spotlights on stands hidden in the greenery. The latter fill the upper third of the tower.
From the point of view of architectural diversity, the museum building is especially rich: there is a rhythmic archway on the first tier, and staircase openings framed by figured balusters leading straight to the observation deck. The arched openings along the perimeter are illuminated by IntiGROUND.
The park was provided with a centralized management system using several lighting scenarios: for example, during a light and music fountain show, the general functional lighting of the supports is turned off, and only the decorative lighting of trees and building façades is on.
Over the course of three years of work, the park turned from a deserted, abandoned area into a colorful, landscaped, multifunctional recreation space, where it became possible to bring many creative ideas into reality while maintaining the identity of the place. The project is especially interesting for its in-depth study of the city’s culture, analysis of local materials and their practical use.
