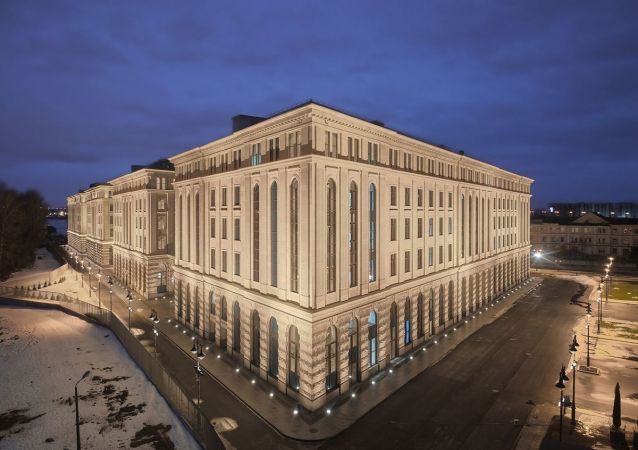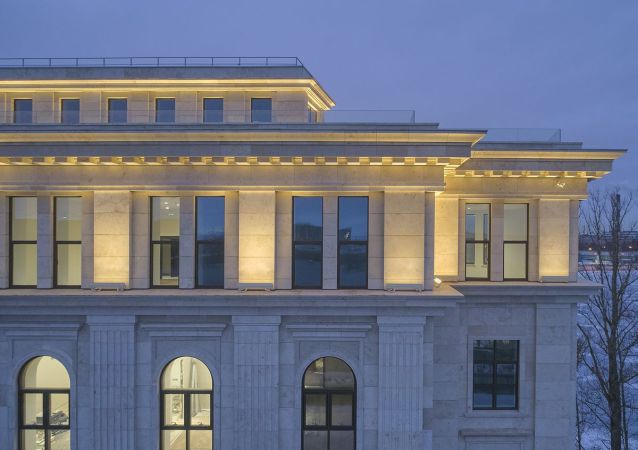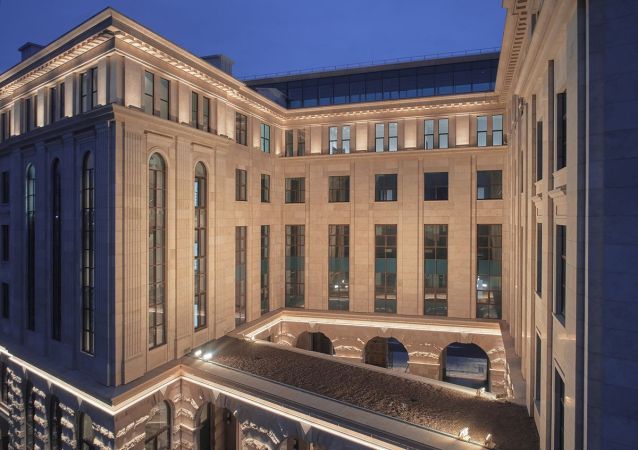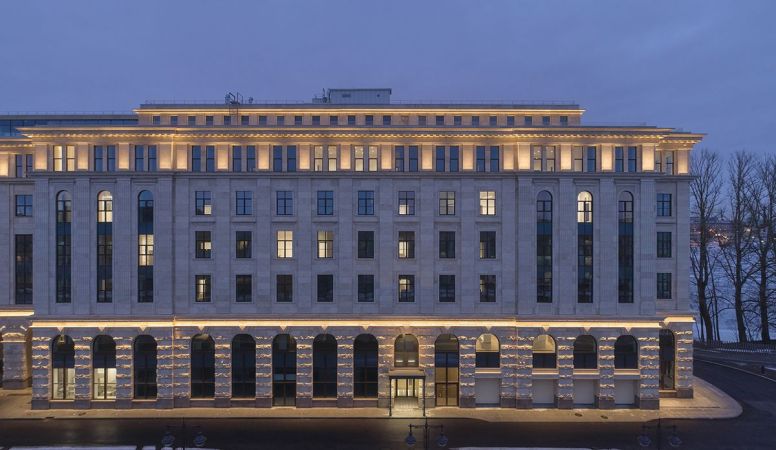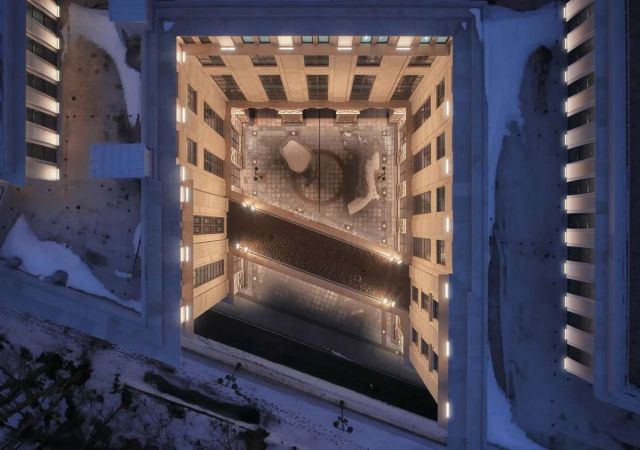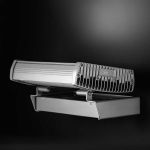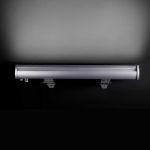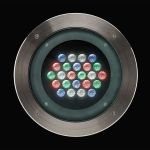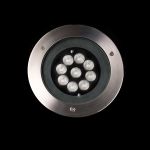Shkiperskii protok. Marine residence.
-
photographers:Sergey Luks
About the project
Shkipperski protok (Skipper’s passage) is a former galley harbor, a project of Peter the Great, implemented by the talented architect Domenico Trezzini. The canal has undergone a series of changes caused by time and various historical events, and now it is an important part of the monumental architecture of Vasilevsky Island.
The Marine Residence business complex is a high-standard multifunctional office block, structurally comprising two buildings connected by an underground floor. The facility is built in the neoclassical style and is actively involved in shaping the appearance of St. Petersburg, especially from the side of the Gulf of Finland. The architecture of the complex combines the classical tradition with the urbanism of the 19th and 20th centuries. All the buildings are entirely lined with marbleized limestone. The choice of material for cladding is not accidental, thanks to this solution the floors have not lost the solidity of the classical style, but the building still looks modern. Between the sections there are cour d'honneurs, open to the Galerniy Kovsh and separated from it by colonnades. The materials used in the construction and the layout of the Marine Residence make the entire composition of the building a successor of the great urban planning traditions of St. Petersburg.
Lighting concept and goals
The lighting concept takes into account functional, technological and aesthetic factors such as the purpose of the facility, location and architectural features (shape, size, texture, material). The main idea was to emphasize the importance of the project by giving it the status of an architectural light dominant.
Project implementation
The architecture of the facility and its location in the historical part of the city led INTILED lighting designers to choose the same 3000K colour temperature for all fixtures. For the ground floor lighting, IntiGROUND luminaries were used to provide a uniform lighting effect without burns. Wall grazing flood lighting on floors 1-3 and 6-7 was created by IntiLINE luminaires. IntiLINE luminaires also highlight certain elements of the building: cornices and bas-reliefs. The main part of the residence is illuminated by IntiSTARK spotlights placed on poles, while the entrance area and the rustication of window openings are emphasized by IntiGROUND-midi.
