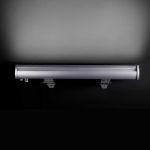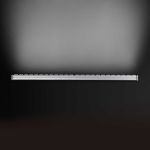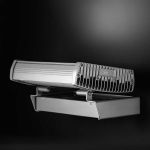The Balle House is a historic mansion with panoramic views of the iconic architectural landmarks of the city
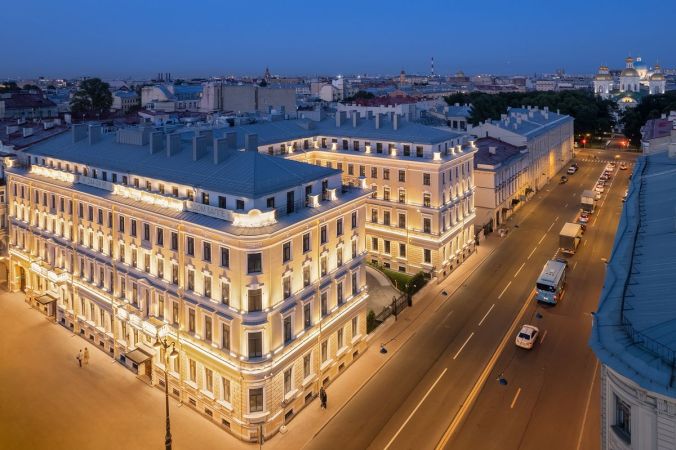

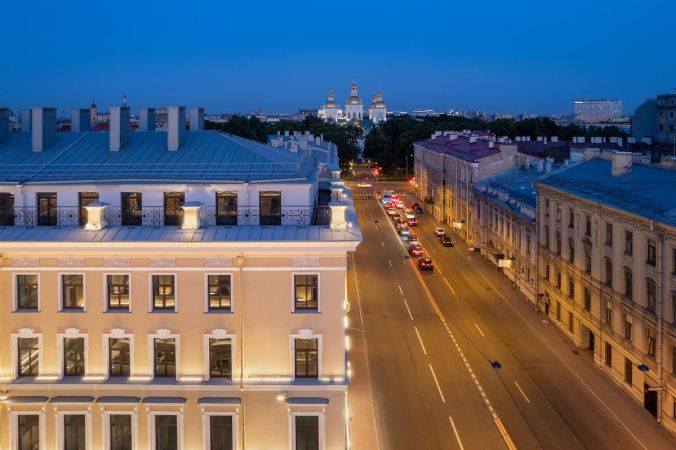

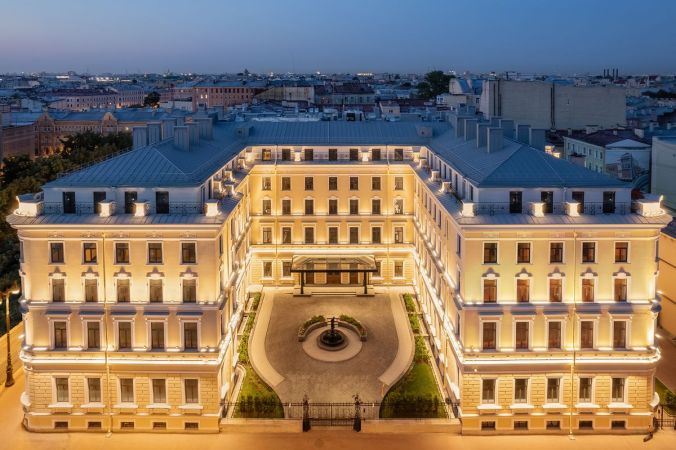

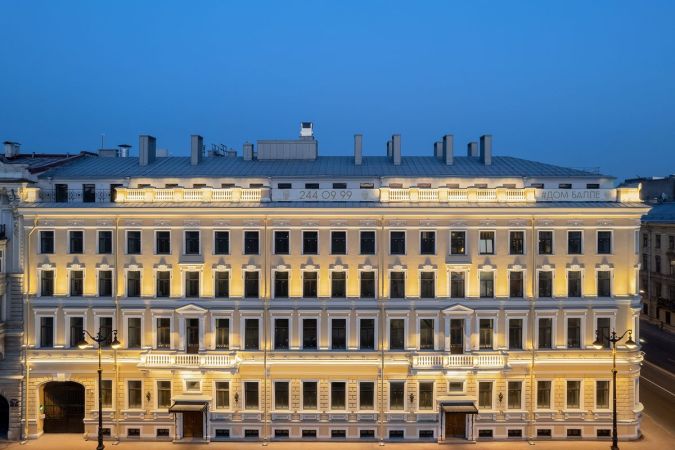

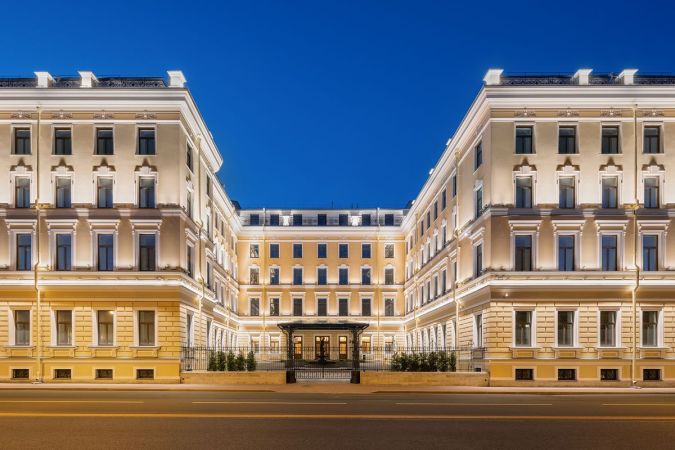

About the project
The Balle house crowns an architectural ensemble of the plaza framed with the Mariinsky Theatre, the Rimsky-Korsakov Conservatory, and the green little square named after the famous Russian composer Mikhail Glinka. Aristocratic style that reconstructs the atmosphere of the grand St. Petersburg and modern world-class technologies create an ideal duet.
In 1786, the land plot from Nikolskaya Street to the Ekaterininsky Canal was granted to Adjutant General Ivan Balle. In 1828, the architect David Visconti connected the Balle house with an outbuilding, and a garden with a fountain and a sculpture “A Girl with a Baby” was laid out in the courtyard. In 1895, the architect Fyodor Nagel rebuilt the house again, making the external facade even more luxurious and rich. The existing appearance of the facade has been preserved in the spirit of eclecticism of the past years.
Lighting concept and goals
The concept of the facade lighting normally takes into account functional, technological and aesthetic factors, such as: the purpose of the building, its location, history and architectural features. The Balle mansion is not only located in the very center of the city, but is also a part of the tourist route. Naturally, when creating a lighting design project, the designer considers the characteristics of a particular building to be a starting point. However, when working on buildings located in popular tourist routes, it is necessary to additionally think about the integrity of the surroundings and try to look at the building through the eyes of a tourist.
Project implementation
Classical flood lighting was chosen as the overall lighting concept, with specific touches to highlight the lavish architecture of the building, its position on the plaza (with the Mariinsky Theater to be the dominant feature) and its role in the city's tourist route.
For each architectural element of the mansion, its own lighting effect was selected within the framework of the general concept.For each architectural element of the mansion, its own lighting effect was selected within the framework of the general concept
Grazing flood lighting of the facade was created by IntiLINE and IntiSLIM luminaires located around the entire perimeter of the building, and the rustications of the window openings were also accentuated with IntiLINE.
IntiSTARK fixtures are installed on corner risalits to sustain a continuous lighting effect. The accents on the parapet-pedestals located on the top floor of the mansion were put on by IntiSLIM fittings.
Considering the location of the building and its residential purpose, all the equipment was intended to be barely noticeable on the facade, and the optics was selected specifically to prevent the light from getting into the windows or disturbing the residents.
